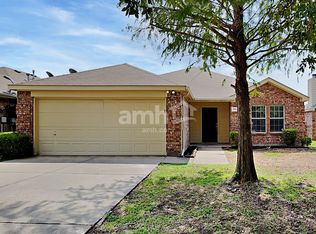COMING SOON
Maymont Homes is committed to clear and upfront pricing. In addition to the advertised rent, residents may have monthly fees, including a $10.95 utility management fee, a $25.00 wastewater fee for homes on septic systems, and an amenity fee for homes with smart home technology, valet trash, or other community amenities. This does not include utilities or optional fees, including but not limited to pet fees and renter's insurance.
Welcome to this beautifully designed 3-bedroom, 2-bath home located in the desirable community of Forney, TX. The moment you arrive, you'll be captivated by the home's striking and abstract exterior, offering standout curb appeal. The spacious front yard provides ample space for outdoor enjoyment, while the private backyard is perfect for relaxation, entertaining, or simply enjoying the fresh air. Inside, the home features a thoughtfully designed layout that emphasizes both comfort and functionality. Throughout much of the home, you'll find elegant LVP flooring, providing a modern aesthetic that is both durable and easy to maintain. Select rooms are equipped with ceiling fans to ensure year-round comfort. The kitchen is a standout feature, offering sleek tile flooring, stainless steel appliances, and abundant counter and cabinet spaceideal for everything from casual meals to hosting weekend gatherings. Each of the three generously sized bedrooms offers flexibility to suit your lifestyle, whether you need a home office, guest room, or personal retreat. Both bathrooms are well-appointed, with the primary bathroom featuring a relaxing bathtubperfect for unwinding after a long day. Whether you're enjoying the indoor living spaces or the outdoor environment, this home provides a wonderful balance of style, comfort, and convenience. If you're seeking a home with unique details and thoughtful touches throughout, this Forney residence could be the perfect fit.
*Maymont Homes provides residents with convenient solutions, including simplified utility billing and flexible rent payment options. Contact us for more details.
This information is deemed reliable but not guaranteed. All measurements are approximate. Actual product and home specifications may vary in dimension or detail. Images are for representational purposes only. Some programs and services may not be available in all market areas.
Prices and availability are subject to change without notice. Advertised rent prices do not include the required application fee, the partially refundable reservation fee (due upon application approval), or the mandatory monthly utility management fee (in select market areas.) Residents must maintain renters insurance as specified in their lease. If third-party renters insurance is not provided, residents will be automatically enrolled in our Master Insurance Policy for a fee. Select homes may be located in communities that require a monthly fee for community-specific amenities or services.
For complete details, please contact a company leasing representative. Equal Housing Opportunity.*Maymont Homes provides residents with convenient solutions, including simplified utility billing and flexible rent payment options. Contact us for more details.
This information is deemed reliable, but not guaranteed. All measurements are approximate. Actual product and home specifications may vary in dimension or detail. Images are for representational purposes only. Some programs and services may not be available in all market areas.
Prices and availability are subject to change without notice. Advertised rent prices do not include the required application fee, the partially refundable reservation fee (due upon application approval), or the mandatory monthly utility management fee (in select market areas.) Residents must maintain renters insurance as specified in their lease. If third-party renters insurance is not provided, residents will be automatically enrolled in our Master Insurance Policy for a fee. Select homes may be located in communities that require a monthly fee for community-specific amenit Contact us to schedule a showing.
House for rent
$1,995/mo
1013 Bainbridge Ln, Forney, TX 75126
3beds
1,585sqft
Price is base rent and doesn't include required fees.
Single family residence
Available now
-- Pets
-- A/C
-- Laundry
-- Parking
-- Heating
What's special
Private backyardSpacious front yardStainless steel appliancesCeiling fansElegant lvp flooringSleek tile flooringThoughtfully designed layout
- 2 days
- on Zillow |
- -- |
- -- |
Travel times
Facts & features
Interior
Bedrooms & bathrooms
- Bedrooms: 3
- Bathrooms: 2
- Full bathrooms: 2
Interior area
- Total interior livable area: 1,585 sqft
Property
Parking
- Details: Contact manager
Details
- Parcel number: 00410000120007000200
Construction
Type & style
- Home type: SingleFamily
- Property subtype: Single Family Residence
Community & HOA
Location
- Region: Forney
Financial & listing details
- Lease term: Contact For Details
Price history
| Date | Event | Price |
|---|---|---|
| 5/6/2025 | Listed for rent | $1,995-0.3%$1/sqft |
Source: Zillow Rentals | ||
| 4/15/2025 | Listing removed | $2,000$1/sqft |
Source: Zillow Rentals | ||
| 4/13/2025 | Price change | $2,000-1%$1/sqft |
Source: Zillow Rentals | ||
| 4/10/2025 | Price change | $2,020+1%$1/sqft |
Source: Zillow Rentals | ||
| 3/24/2025 | Price change | $2,000-2.7%$1/sqft |
Source: Zillow Rentals | ||
![[object Object]](https://photos.zillowstatic.com/fp/fc46a34a0bdf76808d7f86f457d8d3b6-p_i.jpg)
