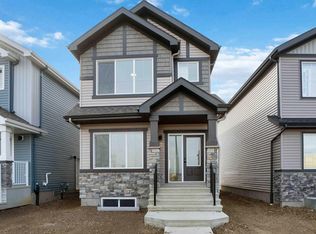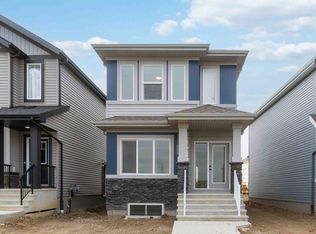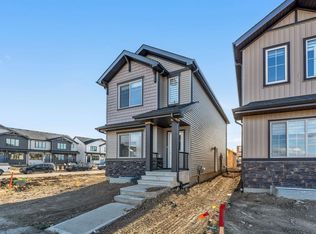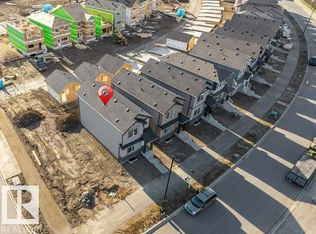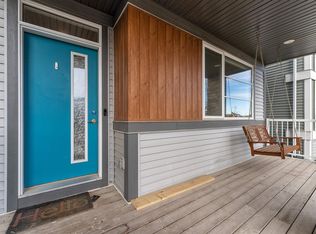The Sansa Model blends refined aesthetics with efficient living. Features include 9ft ceilings on main & basement levels, separate side entry, and LVP flooring. The welcoming foyer includes a coat closet, leading to a bright great room that flows into the open dining area. The L-shaped kitchen at the rear offers quartz counters, an island with flush eating ledge, Silgranit undermount sink with window view, soft-close Thermofoil cabinets, and pantry. A rear entry leads to a half bath and backyard with parking pad; an optional detached 2-car garage is available. Upstairs, a laundry area, bright primary suite with walk-in closet and 3pc ensuite, two additional bedrooms, and a 3pc main bath complete the level. Brushed nickel plumbing and lighting fixtures, and basement rough-in package are included. The Sansa features Sterling’s new Signature Specification, combining elegance, comfort, and functionality throughout.
For sale
C$484,250
1013 Aster Blvd NW, Edmonton, AB T6T 2V2
3beds
1,475sqft
Single Family Residence
Built in 2025
2,856.52 Square Feet Lot
$-- Zestimate®
C$328/sqft
C$-- HOA
What's special
Separate side entryLvp flooringWelcoming foyerBright great roomOpen dining areaL-shaped kitchenQuartz counters
- 70 days |
- 0 |
- 0 |
Zillow last checked: 8 hours ago
Listing updated: December 04, 2025 at 09:38pm
Listed by:
David C St. Jean,
Exp Realty
Source: RAE,MLS®#: E4460449
Facts & features
Interior
Bedrooms & bathrooms
- Bedrooms: 3
- Bathrooms: 3
- Full bathrooms: 2
- 1/2 bathrooms: 1
Primary bedroom
- Level: Upper
Heating
- Forced Air-1, Natural Gas
Appliances
- Included: None
Features
- Ceiling 9 ft., No Animal Home, No Smoking Home, Television Connection
- Flooring: Carpet, Vinyl Plank
- Basement: Full, Unfinished, 9 ft. Basement Ceiling, 9 ft. Basement Ceiling
Interior area
- Total structure area: 1,474
- Total interior livable area: 1,474 sqft
Property
Parking
- Parking features: Parking Pad
Features
- Levels: 2 Storey,2
- Exterior features: Playground Nearby
Lot
- Size: 2,856.52 Square Feet
- Features: Playground Nearby, Near Public Transit, Schools, Shopping Nearby, Public Transportation
Construction
Type & style
- Home type: SingleFamily
- Property subtype: Single Family Residence
Materials
- Foundation: Concrete Perimeter
- Roof: Asphalt
Condition
- Year built: 2025
Community & HOA
Community
- Features: Ceiling 9 ft., No Animal Home, No Smoking Home, Smart/Program. Thermostat, Television Connection
- Security: Smoke Detector(s), Detectors Smoke
Location
- Region: Edmonton
Financial & listing details
- Price per square foot: C$328/sqft
- Date on market: 10/2/2025
- Ownership: Private
David C St. Jean
By pressing Contact Agent, you agree that the real estate professional identified above may call/text you about your search, which may involve use of automated means and pre-recorded/artificial voices. You don't need to consent as a condition of buying any property, goods, or services. Message/data rates may apply. You also agree to our Terms of Use. Zillow does not endorse any real estate professionals. We may share information about your recent and future site activity with your agent to help them understand what you're looking for in a home.
Price history
Price history
Price history is unavailable.
Public tax history
Public tax history
Tax history is unavailable.Climate risks
Neighborhood: The Meadows
Nearby schools
GreatSchools rating
No schools nearby
We couldn't find any schools near this home.
- Loading
