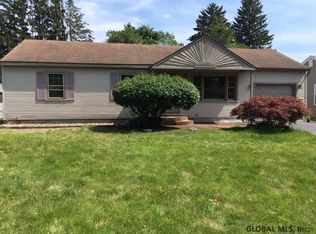Welcome home! This charming home has been completely remodeled and updated with an open floor plan that includes two living areas and a master suite on the main floor. It also has refinished hardwood floors throughout, new interior & exterior doors, new kitchen with granite countertops and stainless steel appliances. Other amenities: Modern bathrooms w/tile floors, updated electrical and plumbing. Open house on Sunday, August 4th, 1-3pm. This is a must see!
This property is off market, which means it's not currently listed for sale or rent on Zillow. This may be different from what's available on other websites or public sources.
