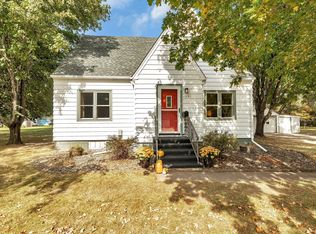Closed
$225,000
1013 1st St S, Cold Spring, MN 56320
3beds
2,554sqft
Single Family Residence
Built in 1952
0.33 Acres Lot
$221,200 Zestimate®
$88/sqft
$2,325 Estimated rent
Home value
$221,200
$197,000 - $248,000
$2,325/mo
Zestimate® history
Loading...
Owner options
Explore your selling options
What's special
Discover the perfect blend of comfort, convenience, and outdoor charm in this cheerful one-story home. It’s single-level layout offers a spacious primary bedroom, two additional bedrooms, main floor laundry, full bathroom and much more. The unfinished lower level awaits your vision with endless opportunity. This generous lot provides a beautiful backyard with ample space, a freshly planted garden, 2 apple trees, a detached garage for extra storage and a peaceful deck for summer relaxation. The nearly new Central AC System and roof can provide peace of mind for any buyer. Don’t hesitate, your new home awaits!
Zillow last checked: 8 hours ago
Listing updated: July 03, 2025 at 06:23am
Listed by:
Ashley Tillemans 320-979-0755,
Premier Real Estate Services,
Randall Northey 320-492-4821
Bought with:
Sandra K. Harrison
Coldwell Banker Realty
Source: NorthstarMLS as distributed by MLS GRID,MLS#: 6719225
Facts & features
Interior
Bedrooms & bathrooms
- Bedrooms: 3
- Bathrooms: 2
- Full bathrooms: 1
- 1/4 bathrooms: 1
Bedroom 1
- Level: Main
- Area: 165 Square Feet
- Dimensions: 15x11
Bedroom 2
- Level: Main
- Area: 117 Square Feet
- Dimensions: 13x9
Bedroom 3
- Level: Main
- Area: 80 Square Feet
- Dimensions: 10x8
Deck
- Level: Main
- Area: 144 Square Feet
- Dimensions: 12x12
Dining room
- Level: Main
- Area: 143 Square Feet
- Dimensions: 13x11
Garage
- Level: Main
- Area: 350 Square Feet
- Dimensions: 25x14
Garage
- Level: Main
- Area: 280 Square Feet
- Dimensions: 20x14
Kitchen
- Level: Main
- Area: 140 Square Feet
- Dimensions: 14x10
Laundry
- Level: Main
- Area: 117 Square Feet
- Dimensions: 13x9
Living room
- Level: Main
- Area: 231 Square Feet
- Dimensions: 21x11
Heating
- Forced Air
Cooling
- Central Air
Appliances
- Included: Dishwasher, Dryer, Microwave, Range, Refrigerator, Stainless Steel Appliance(s), Washer
Features
- Basement: Block,Unfinished
- Has fireplace: No
Interior area
- Total structure area: 2,554
- Total interior livable area: 2,554 sqft
- Finished area above ground: 1,358
- Finished area below ground: 0
Property
Parking
- Total spaces: 1
- Parking features: Attached, Detached, Asphalt
- Attached garage spaces: 1
- Details: Garage Dimensions (25x14)
Accessibility
- Accessibility features: None
Features
- Levels: One
- Stories: 1
- Patio & porch: Deck
Lot
- Size: 0.33 Acres
- Dimensions: 68 x 199 x 74 x 199
- Features: Many Trees
Details
- Additional structures: Additional Garage, Storage Shed
- Foundation area: 1196
- Parcel number: 48291200000
- Zoning description: Residential-Single Family
Construction
Type & style
- Home type: SingleFamily
- Property subtype: Single Family Residence
Materials
- Vinyl Siding
- Roof: Age 8 Years or Less
Condition
- Age of Property: 73
- New construction: No
- Year built: 1952
Utilities & green energy
- Electric: 100 Amp Service
- Gas: Natural Gas
- Sewer: City Sewer/Connected
- Water: City Water/Connected
Community & neighborhood
Location
- Region: Cold Spring
HOA & financial
HOA
- Has HOA: No
- Services included: None
Other
Other facts
- Road surface type: Paved
Price history
| Date | Event | Price |
|---|---|---|
| 7/2/2025 | Sold | $225,000$88/sqft |
Source: | ||
| 5/27/2025 | Pending sale | $225,000$88/sqft |
Source: | ||
| 5/13/2025 | Listed for sale | $225,000+99.3%$88/sqft |
Source: | ||
| 11/30/2015 | Sold | $112,900+0%$44/sqft |
Source: | ||
| 9/27/2015 | Pending sale | $112,898$44/sqft |
Source: RE/MAX Results #4648262 Report a problem | ||
Public tax history
| Year | Property taxes | Tax assessment |
|---|---|---|
| 2024 | $2,856 -0.7% | $166,900 +0.7% |
| 2023 | $2,876 +6.4% | $165,800 +21.6% |
| 2022 | $2,702 | $136,300 |
Find assessor info on the county website
Neighborhood: 56320
Nearby schools
GreatSchools rating
- 6/10Cold Spring Elementary SchoolGrades: PK-5Distance: 1 mi
- 2/10Rocori AlcGrades: 7-12Distance: 0.9 mi
- 7/10Rocori Middle SchoolGrades: 6-8Distance: 0.9 mi
Get a cash offer in 3 minutes
Find out how much your home could sell for in as little as 3 minutes with a no-obligation cash offer.
Estimated market value$221,200
Get a cash offer in 3 minutes
Find out how much your home could sell for in as little as 3 minutes with a no-obligation cash offer.
Estimated market value
$221,200
