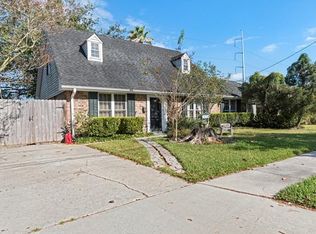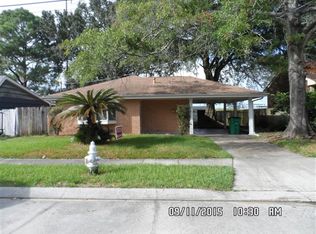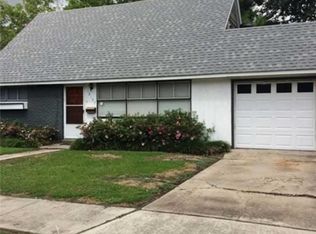Closed
Price Unknown
10129 Stephen Dr, River Ridge, LA 70123
3beds
1,680sqft
Single Family Residence
Built in 2023
6,599.34 Square Feet Lot
$282,000 Zestimate®
$--/sqft
$2,106 Estimated rent
Maximize your home sale
Get more eyes on your listing so you can sell faster and for more.
Home value
$282,000
$268,000 - $296,000
$2,106/mo
Zestimate® history
Loading...
Owner options
Explore your selling options
What's special
Welcome to this charming River Ridge residence nestled in the sought-after Paradise Manor neighborhood! Boasting 3 bedrooms and 1.5 bathrooms, this exquisite home offers an array of features that are sure to capture your heart.
Step into the inviting living area with its high vaulted ceilings adorned by stunning exposed beams, kitchen has been tastefully updated with brand NEW quartz countertops and NEW appliances, including a Refrigerator, Stove, Dishwasher and Microwave. An adjacent dining area perfectly complements the culinary space with an additional bonus room great for breakfast table along with your coffee/tea serving bar.
Great size backyard, providing an ideal setting for both relaxation and entertaining.
But that's not all! This home has undergone significant upgrades, ensuring peace of mind for the lucky buyer. Among these upgrades are a NEW Roof, NEW HVAC, NEW Water Heater, and NEW windows, guaranteeing comfort and efficiency for years to come. Front garden was just added!
Zillow last checked: 8 hours ago
Listing updated: October 27, 2023 at 04:42pm
Listed by:
Lindsay Santana 504-296-9548,
Compass Kenner (LATT30)
Bought with:
Kellee Butler
Century 21 Action Realty, Inc.
Source: GSREIN,MLS#: 2403964
Facts & features
Interior
Bedrooms & bathrooms
- Bedrooms: 3
- Bathrooms: 2
- Full bathrooms: 1
- 1/2 bathrooms: 1
Bedroom
- Level: Upper
- Dimensions: 13.5000 x 11.3000
Bedroom
- Level: Upper
- Dimensions: 13.2000 x 9.1000
Bedroom
- Level: Upper
- Dimensions: 11.4000 x 10.2000
Bathroom
- Level: Upper
- Dimensions: 9.7000 x 5.5000
Breakfast room nook
- Level: Lower
- Dimensions: 18.6000 x 9.8000
Dining room
- Level: Lower
- Dimensions: 11.5000 x 11.4000
Kitchen
- Level: Lower
- Dimensions: 13.4000 x 11.4000
Laundry
- Level: Lower
- Dimensions: 17.9000 x 10.0000
Living room
- Level: Lower
- Dimensions: 17.7000 x 23.3000
Patio
- Level: Lower
- Dimensions: 12.0000 x 12.0000
Heating
- Central
Cooling
- Central Air, 1 Unit
Appliances
- Included: Dishwasher, Microwave, Oven, Range, Refrigerator
- Laundry: Washer Hookup, Dryer Hookup
Features
- Pantry, Stainless Steel Appliances, Vaulted Ceiling(s)
- Has fireplace: No
- Fireplace features: None
Interior area
- Total structure area: 2,465
- Total interior livable area: 1,680 sqft
Property
Parking
- Parking features: Covered, Carport, Three or more Spaces
- Has carport: Yes
Features
- Levels: Two,Multi/Split
- Stories: 2
- Patio & porch: Concrete, Covered, Patio, Porch
- Exterior features: Fence, Porch, Patio
Lot
- Size: 6,599 sqft
- Dimensions: 6600
- Features: City Lot, Rectangular Lot
Details
- Parcel number: 0910009526
- Special conditions: None
Construction
Type & style
- Home type: SingleFamily
- Architectural style: Split Level
- Property subtype: Single Family Residence
Materials
- Brick, HardiPlank Type
- Foundation: Raised
- Roof: Shingle
Condition
- Excellent,Repairs Cosmetic,Resale
- New construction: No
- Year built: 2023
Utilities & green energy
- Sewer: Public Sewer
- Water: Public
Green energy
- Energy efficient items: Insulation, Water Heater
Community & neighborhood
Location
- Region: River Ridge
- Subdivision: Paradise Manor
Price history
| Date | Event | Price |
|---|---|---|
| 9/17/2025 | Listing removed | $285,000$170/sqft |
Source: | ||
| 8/4/2025 | Price change | $285,000-4.7%$170/sqft |
Source: | ||
| 7/8/2025 | Price change | $299,000-5.1%$178/sqft |
Source: | ||
| 6/17/2025 | Listed for sale | $315,000+14.5%$188/sqft |
Source: | ||
| 10/27/2023 | Sold | -- |
Source: | ||
Public tax history
| Year | Property taxes | Tax assessment |
|---|---|---|
| 2024 | $2,203 -18.9% | $25,680 +19.6% |
| 2023 | $2,718 +58.7% | $21,480 +54.4% |
| 2022 | $1,712 +7.7% | $13,910 |
Find assessor info on the county website
Neighborhood: 70123
Nearby schools
GreatSchools rating
- 6/10Hazel Park/Hilda Knoff SchoolGrades: PK-8Distance: 1.9 mi
- 7/10Riverdale High SchoolGrades: 9-12Distance: 2.9 mi


