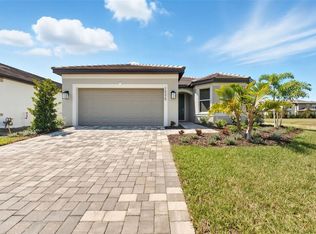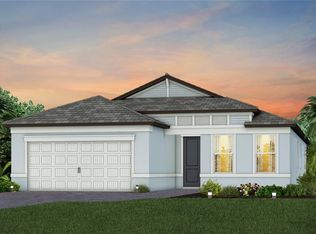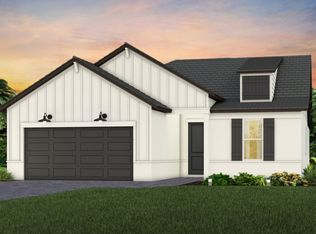Sold for $470,266 on 09/09/24
$470,266
10129 Spruce Way, Parrish, FL 34219
3beds
1,860sqft
Single Family Residence
Built in 2024
6,588 Square Feet Lot
$434,000 Zestimate®
$253/sqft
$-- Estimated rent
Home value
$434,000
$395,000 - $477,000
Not available
Zestimate® history
Loading...
Owner options
Explore your selling options
What's special
This home is sold
Zillow last checked: 8 hours ago
Listing updated: September 28, 2024 at 01:02am
Listing Provided by:
Non-Member Agent,
STELLAR NON-MEMBER OFFICE 000-000-0000
Bought with:
Chelie Plicinski, 3104051
CLEAR BLUE SKY REAL ESTATE
Source: Stellar MLS,MLS#: J980501 Originating MLS: Other
Originating MLS: Other

Facts & features
Interior
Bedrooms & bathrooms
- Bedrooms: 3
- Bathrooms: 2
- Full bathrooms: 2
Primary bathroom
- Features: Walk-In Closet(s)
- Level: First
- Dimensions: 16x14
Bathroom 2
- Features: Walk-In Closet(s)
- Level: First
- Dimensions: 10x10
Bathroom 3
- Features: Walk-In Closet(s)
- Level: First
- Dimensions: 10x10
Den
- Features: No Closet
- Level: First
- Dimensions: 10x11
Great room
- Features: No Closet
- Level: First
- Dimensions: 15x18
Kitchen
- Features: Pantry, Kitchen Island, No Closet
- Level: First
- Dimensions: 11x14
Heating
- Central, Electric
Cooling
- Central Air
Appliances
- Included: Dishwasher, Disposal, Microwave, Range, Refrigerator, Tankless Water Heater
- Laundry: Inside, Laundry Room
Features
- Coffered Ceiling(s), High Ceilings, Kitchen/Family Room Combo, Living Room/Dining Room Combo, Primary Bedroom Main Floor, Smart Home, Split Bedroom, Stone Counters, Thermostat, Tray Ceiling(s), Walk-In Closet(s)
- Flooring: Carpet, Tile
- Doors: Sliding Doors
- Windows: Blinds, Double Pane Windows, ENERGY STAR Qualified Windows, Shutters, Window Treatments, Hurricane Shutters
- Has fireplace: No
Interior area
- Total structure area: 2,524
- Total interior livable area: 1,860 sqft
Property
Parking
- Total spaces: 2
- Parking features: Driveway, Garage Door Opener
- Attached garage spaces: 2
- Has uncovered spaces: Yes
- Details: Garage Dimensions: 20X20
Features
- Levels: One
- Stories: 1
- Exterior features: Irrigation System, Lighting, Sidewalk, Sprinkler Metered
Lot
- Size: 6,588 sqft
- Dimensions: 48 x 126
- Features: In County, Landscaped, Level, Sidewalk
Details
- Parcel number: 400459659
- Zoning: PD-MU
- Special conditions: None
Construction
Type & style
- Home type: SingleFamily
- Property subtype: Single Family Residence
Materials
- Block, Stucco
- Foundation: Slab
- Roof: Shingle
Condition
- Completed
- New construction: Yes
- Year built: 2024
Utilities & green energy
- Sewer: Public Sewer
- Water: None
- Utilities for property: Cable Available, Electricity Available, Electricity Connected, Natural Gas Available, Natural Gas Connected, Sewer Available, Sewer Connected, Sprinkler Meter, Street Lights, Underground Utilities, Water Available, Water Connected
Community & neighborhood
Security
- Security features: Smoke Detector(s)
Community
- Community features: Clubhouse, Community Mailbox, Deed Restrictions, Dog Park, Fitness Center, Irrigation-Reclaimed Water, Park, Playground, Pool, Sidewalks, Special Community Restrictions
Location
- Region: Parrish
- Subdivision: WILDLEAF
HOA & financial
HOA
- Has HOA: Yes
- HOA fee: $203 monthly
- Amenities included: Clubhouse, Fence Restrictions, Fitness Center, Playground, Recreation Facilities, Trail(s)
- Services included: Community Pool, Pool Maintenance, Recreational Facilities
- Association name: Katelyn Keim
- Association phone: 239-444-6256
Other fees
- Pet fee: $0 monthly
Other financial information
- Total actual rent: 0
Other
Other facts
- Listing terms: Cash,Conventional,FHA,VA Loan
- Ownership: Fee Simple
- Road surface type: Paved, Asphalt
Price history
| Date | Event | Price |
|---|---|---|
| 9/9/2024 | Sold | $470,266$253/sqft |
Source: | ||
Public tax history
Tax history is unavailable.
Neighborhood: 34219
Nearby schools
GreatSchools rating
- 4/10Parrish Community High SchoolGrades: Distance: 1.7 mi
- 4/10Buffalo Creek Middle SchoolGrades: 6-8Distance: 3.6 mi
- 6/10Virgil Mills Elementary SchoolGrades: PK-5Distance: 3.6 mi
Schools provided by the listing agent
- Elementary: Barbara A. Harvey Elementary
- Middle: Buffalo Creek Middle
- High: Parrish Community High
Source: Stellar MLS. This data may not be complete. We recommend contacting the local school district to confirm school assignments for this home.
Get a cash offer in 3 minutes
Find out how much your home could sell for in as little as 3 minutes with a no-obligation cash offer.
Estimated market value
$434,000
Get a cash offer in 3 minutes
Find out how much your home could sell for in as little as 3 minutes with a no-obligation cash offer.
Estimated market value
$434,000


