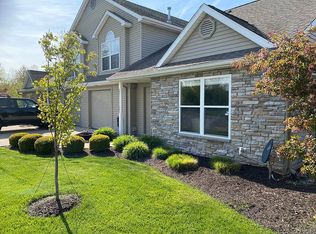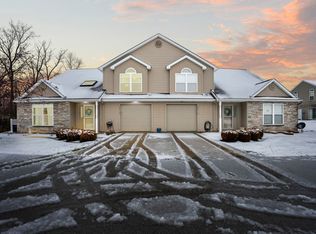Very nicely appointed and maintained condo in a most convenient location near shopping, restaurants, and the YMCA; only 7 minutes from Parkview Regional Hospital. Very gently lived in as owner occupied only part time. Vaulted living room with brick fireplace. Exceedingly generous master suite with BIG walk-in closet, which includes a pull down to attic storage; NEW vinyl plank flooring in adjacent bathroom. Second bedroom is fully enclosed, not a loft; ideal for office or craft room if not needed as a bedroom. Main living spaces have been painted in the past 3 years; bedrooms 3 years prior. Kitchen features a pass through to living room; both kitchen & dining have NEW vinyl plank flooring. Disposal new in last 12 months, refrigerator new when this owner purchased unit. Patio, 8x8. Nearby walkway leads to the YMCA trail, which connects with the Pufferbelly Trail. Attached garage with some space for extra storage. This unit is move-in ready and includes all appliances. Property taxes will be reduced substantially if a Homestead Credit is applied. Association is responsible for exterior maintenance; owner for interior.
This property is off market, which means it's not currently listed for sale or rent on Zillow. This may be different from what's available on other websites or public sources.


