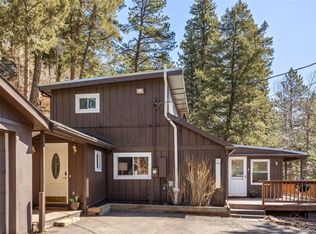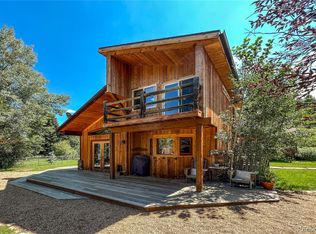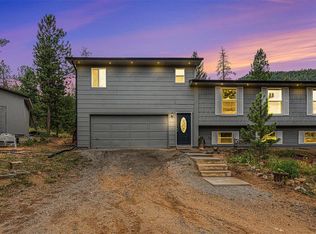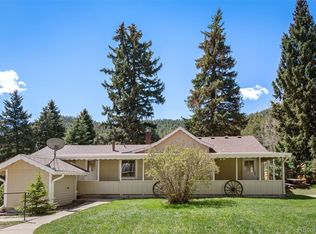Sold for $765,000
$765,000
10128 S Turkey Creek Road, Morrison, CO 80465
4beds
2,257sqft
Single Family Residence
Built in 1924
3.44 Acres Lot
$730,900 Zestimate®
$339/sqft
$3,474 Estimated rent
Home value
$730,900
$687,000 - $782,000
$3,474/mo
Zestimate® history
Loading...
Owner options
Explore your selling options
What's special
Tucked into the foothills of the Rocky Mountains your shire awaits! This home has been updated and is absolutely adorable! Open floor plan with main floor living. 3 bedrooms are on the main floor to include the primary bedroom. The country kitchen has been carefully updated to include double refrigerators, gas stove & custom cabinets. Gorgeous hardwood floors on the main level, new main entry doors, new windows & trim, updated bathrooms, new furnace & newer roof. The downstairs offers an additional bedroom and full bath plus a beauty shop! Enjoy the usable flat yard partially fenced with a dog run and plenty of room for horses. 2 loafing sheds are ready for horses. The detached shop/garage has plenty of room for 4 vehicles plus toys. The 600 sq ft guest home is a charming added bonus. The cabin is situated in a story book setting that literally takes you back in time. The property offers plenty of room for RV parking and additional recreational vehicles. Every detail of this mountain home has been loved and cared for. Located within just a couple of minutes to Myers Open Space for hiking & biking. If you are looking for a majestic mountain retreat within 5 minutes of Hwy 285 and Aspen Park your search is over! Welcome Home!
Zillow last checked: 8 hours ago
Listing updated: August 05, 2025 at 05:31pm
Listed by:
Kay Bohan 303-915-1563 kaybohansothebys@gmail.com,
LIV Sotheby's International Realty
Bought with:
Leslie Eavenson, 100067177
Realty One Group Premier
Source: REcolorado,MLS#: 9728463
Facts & features
Interior
Bedrooms & bathrooms
- Bedrooms: 4
- Bathrooms: 2
- Full bathrooms: 2
- Main level bathrooms: 1
- Main level bedrooms: 3
Primary bedroom
- Level: Main
Bedroom
- Level: Main
Bedroom
- Level: Main
Bedroom
- Level: Basement
Bathroom
- Level: Main
Bathroom
- Level: Basement
Bonus room
- Description: Currently A Beauty Salon
- Level: Basement
Dining room
- Level: Main
Great room
- Level: Main
Kitchen
- Level: Main
Laundry
- Level: Basement
Utility room
- Level: Basement
Heating
- Forced Air
Cooling
- None
Appliances
- Included: Cooktop, Dishwasher, Dryer, Gas Water Heater, Microwave, Oven, Refrigerator, Self Cleaning Oven, Washer
Features
- Eat-in Kitchen, High Speed Internet, Kitchen Island, Laminate Counters, Open Floorplan
- Flooring: Carpet, Wood
- Windows: Double Pane Windows
- Basement: Finished,Walk-Out Access
Interior area
- Total structure area: 2,257
- Total interior livable area: 2,257 sqft
- Finished area above ground: 1,635
- Finished area below ground: 0
Property
Parking
- Total spaces: 12
- Parking features: Oversized, Oversized Door, Tandem
- Garage spaces: 4
- Details: Off Street Spaces: 6, RV Spaces: 2
Features
- Levels: One
- Stories: 1
- Patio & porch: Front Porch
- Exterior features: Dog Run, Private Yard
- Fencing: Fenced,Partial
- Has view: Yes
- View description: Mountain(s)
Lot
- Size: 3.44 Acres
- Features: Foothills, Level
- Residential vegetation: Grassed
Details
- Parcel number: 152577
- Zoning: SR-2
- Special conditions: Standard
- Horses can be raised: Yes
- Horse amenities: Loafing Shed
Construction
Type & style
- Home type: SingleFamily
- Architectural style: Mountain Contemporary
- Property subtype: Single Family Residence
Materials
- Frame, Wood Siding
- Foundation: Slab
- Roof: Composition
Condition
- Updated/Remodeled
- Year built: 1924
Utilities & green energy
- Water: Shared Well
- Utilities for property: Electricity Connected, Natural Gas Connected, Phone Connected
Community & neighborhood
Security
- Security features: Smoke Detector(s), Video Doorbell
Location
- Region: Morrison
- Subdivision: Deer Creek S Turkey Creek
Other
Other facts
- Listing terms: Cash,Conventional,FHA,VA Loan
- Ownership: Individual
- Road surface type: Gravel, Paved
Price history
| Date | Event | Price |
|---|---|---|
| 2/14/2025 | Sold | $765,000-1.9%$339/sqft |
Source: | ||
| 1/8/2025 | Pending sale | $780,000$346/sqft |
Source: | ||
| 10/8/2024 | Listed for sale | $780,000$346/sqft |
Source: | ||
Public tax history
| Year | Property taxes | Tax assessment |
|---|---|---|
| 2024 | $3,267 +27% | $43,577 |
| 2023 | $2,573 -20.2% | $43,577 +22.5% |
| 2022 | $3,224 +17.6% | $35,578 -2.8% |
Find assessor info on the county website
Neighborhood: 80465
Nearby schools
GreatSchools rating
- 6/10West Jefferson Elementary SchoolGrades: PK-5Distance: 2.4 mi
- 6/10West Jefferson Middle SchoolGrades: 6-8Distance: 2.4 mi
- 10/10Conifer High SchoolGrades: 9-12Distance: 3.3 mi
Schools provided by the listing agent
- Elementary: West Jefferson
- Middle: West Jefferson
- High: Conifer
- District: Jefferson County R-1
Source: REcolorado. This data may not be complete. We recommend contacting the local school district to confirm school assignments for this home.
Get a cash offer in 3 minutes
Find out how much your home could sell for in as little as 3 minutes with a no-obligation cash offer.
Estimated market value$730,900
Get a cash offer in 3 minutes
Find out how much your home could sell for in as little as 3 minutes with a no-obligation cash offer.
Estimated market value
$730,900



