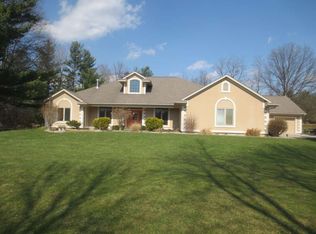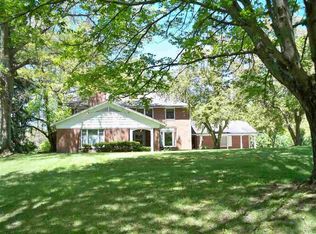You won't want to miss out on your opportunity to own this huge, well maintained Bob Beuscher built two story home on 1.38 acres! With over 4,500 sq. ft. of living space, this 4 bedroom, 2.5 bath home has so much to offer! Sit back and relax while you enjoy this country setting on the covered front porch and the large back deck. The great room features wood cathedral ceilings and 1 of the 3 fireplaces in this home. The Large den can be used as an office or sitting room. Spacious kitchen has large center island with bar seating, lots of counter space, beautiful solid oak hardwood floors, Grabill cabinetry. The main floor Master bedroom features patio doors, providing direct access to rear deck. Master bath has updated sink faucets and towel racks. The upper level offers three more spacious bedrooms, second full bath and an additional large room that features second stone fireplace and more built-in shelving. Finished daylight lower level features a second kitchen complete with plumbing, huge rec room and fireplace, perfect for entertaining! Updates include newer roof and insulation completed in 2016, newer toilets and tile flooring in all 3 baths, newer sump pump & alarm, and landscaping complete with a fenced in yard. Home is also wired for a whole house generator and a huge workshop! This home is a must see! Schedule your showing today before this one is gone!
This property is off market, which means it's not currently listed for sale or rent on Zillow. This may be different from what's available on other websites or public sources.


