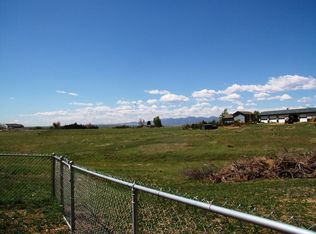Sold for $2,150,000 on 08/22/23
$2,150,000
10127 Phillips Rd, Lafayette, CO 80026
4beds
4,366sqft
Residential-Detached, Residential
Built in 1976
4.82 Acres Lot
$2,188,200 Zestimate®
$492/sqft
$5,266 Estimated rent
Home value
$2,188,200
$2.01M - $2.41M
$5,266/mo
Zestimate® history
Loading...
Owner options
Explore your selling options
What's special
STUNNING horse property with views featuring 9-stall, 4800 sf barn on 5 acres with low mtnc. pipe fencing and outdoor arena. RARE ability to ride on a quiet country lane and just 1 mile to trail riding. Lovely 2-story farmhouse has so many upgrades; updated kitchen with quartz counters & farm sink, hardwood cabinetry/floors/island, NEW roof, large windows, tile, paint, carpet, high quality furnace, AC, and lighting. Imagine seeing the Front Range as you open yours eyes each day from this 700 sf Primary Suite with giant closet and 5-piece bath. Hot tub, built-in bookshelves, storage, sprinkler system, and 3-car garage. Truly a gem. See Additional Documents for full list of special features and improvements.
Zillow last checked: 8 hours ago
Listing updated: August 21, 2024 at 03:15am
Listed by:
Susan Baca 303-449-7000,
RE/MAX of Boulder, Inc
Bought with:
Delphine Carlile
Source: IRES,MLS#: 983758
Facts & features
Interior
Bedrooms & bathrooms
- Bedrooms: 4
- Bathrooms: 5
- Full bathrooms: 2
- 3/4 bathrooms: 1
- 1/2 bathrooms: 2
Primary bedroom
- Area: 728
- Dimensions: 28 x 26
Bedroom 2
- Area: 216
- Dimensions: 18 x 12
Bedroom 3
- Area: 170
- Dimensions: 17 x 10
Bedroom 4
- Area: 150
- Dimensions: 15 x 10
Family room
- Area: 240
- Dimensions: 16 x 15
Kitchen
- Area: 324
- Dimensions: 27 x 12
Living room
- Area: 280
- Dimensions: 20 x 14
Heating
- Forced Air
Cooling
- Central Air
Appliances
- Included: Gas Range/Oven, Self Cleaning Oven, Double Oven, Dishwasher, Refrigerator, Washer, Dryer, Disposal
- Laundry: Main Level
Features
- Study Area, Eat-in Kitchen, Cathedral/Vaulted Ceilings, Walk-In Closet(s), Loft, Kitchen Island, Walk-in Closet
- Flooring: Wood, Wood Floors, Tile, Carpet
- Windows: Window Coverings, Double Pane Windows
- Basement: Full,Partially Finished
- Has fireplace: Yes
- Fireplace features: Living Room
Interior area
- Total structure area: 4,366
- Total interior livable area: 4,366 sqft
- Finished area above ground: 3,197
- Finished area below ground: 1,169
Property
Parking
- Total spaces: 3
- Parking features: Garage Door Opener
- Attached garage spaces: 3
- Details: Garage Type: Attached
Features
- Levels: Two
- Stories: 2
- Exterior features: Hot Tub Included
- Has spa: Yes
- Spa features: Bath, Heated
- Fencing: Fenced,Wood,Other,Metal Post Fence
- Has view: Yes
- View description: Mountain(s), Hills
Lot
- Size: 4.82 Acres
- Features: Fire Hydrant within 500 Feet, Rolling Slope, Unincorporated
Details
- Parcel number: R0037038
- Zoning: A
- Special conditions: Private Owner
- Horses can be raised: Yes
- Horse amenities: Barn with 3+ Stalls, Arena, Tack Room, Hay Storage, Riding Trail
Construction
Type & style
- Home type: SingleFamily
- Architectural style: Contemporary/Modern
- Property subtype: Residential-Detached, Residential
Materials
- Wood/Frame
- Roof: Composition
Condition
- Not New, Previously Owned
- New construction: No
- Year built: 1976
Utilities & green energy
- Electric: Electric, Xcel
- Gas: Natural Gas, Xcel
- Sewer: Septic
- Water: District Water, Left Hand Water Dist
- Utilities for property: Natural Gas Available, Electricity Available
Green energy
- Energy efficient items: HVAC
Community & neighborhood
Security
- Security features: Fire Sprinkler System
Location
- Region: Lafayette
- Subdivision: Granja Este
HOA & financial
HOA
- Has HOA: Yes
- HOA fee: $590 annually
Other
Other facts
- Road surface type: Dirt
Price history
| Date | Event | Price |
|---|---|---|
| 8/22/2023 | Sold | $2,150,000-4.4%$492/sqft |
Source: | ||
| 6/20/2023 | Price change | $2,250,000-8.7%$515/sqft |
Source: | ||
| 6/2/2023 | Price change | $2,465,000-5%$565/sqft |
Source: | ||
| 3/24/2023 | Listed for sale | $2,595,000+116.3%$594/sqft |
Source: | ||
| 12/5/2016 | Sold | $1,200,000-7.3%$275/sqft |
Source: | ||
Public tax history
| Year | Property taxes | Tax assessment |
|---|---|---|
| 2025 | $10,639 +1.7% | $125,369 +2% |
| 2024 | $10,457 +21.6% | $122,872 -1% |
| 2023 | $8,600 +1.1% | $124,064 +36.1% |
Find assessor info on the county website
Neighborhood: 80026
Nearby schools
GreatSchools rating
- 10/10Douglass Elementary SchoolGrades: PK-5Distance: 5.2 mi
- 6/10Nevin Platt Middle SchoolGrades: 6-8Distance: 6.4 mi
- 9/10Centaurus High SchoolGrades: 9-12Distance: 5.5 mi
Schools provided by the listing agent
- Elementary: Douglass
- Middle: Platt
- High: Centaurus
Source: IRES. This data may not be complete. We recommend contacting the local school district to confirm school assignments for this home.
Get a cash offer in 3 minutes
Find out how much your home could sell for in as little as 3 minutes with a no-obligation cash offer.
Estimated market value
$2,188,200
Get a cash offer in 3 minutes
Find out how much your home could sell for in as little as 3 minutes with a no-obligation cash offer.
Estimated market value
$2,188,200
