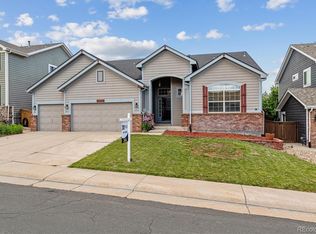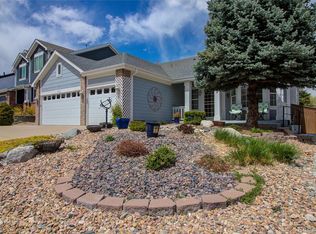Gorgeous open-concept home that boasts pride of ownership! The first floor offers formal dining and living room area, office, laundry and great room that opens to the kitchen. Beautiful wood floors through out the main level and updated lighting through out the home! Kitchen updated with white shaker style cabinets, large island, breakfast nook, stainless steel appliances, gas stove with double oven and plenty of storage! Upstairs you will find a spacious master retreat with 5 piece bath and huge walk in closet. The backyard is perfect for entertaining with trex deck, patio, plumbed gas fire pit, and greenbelt and walking path with easy access to Redstone Elementary and the almost complete new amphitheater. The trail behind the path is maintained and plowed year round. This home has many features including 4 bedrooms, 3 bathrooms, finished basement with family room, a non-conforming bedroom, rough-in for a bathroom, 3 car garage, NEW class 4 hail resistant roof in 2020 and newer furnace and A/C! Front of the house has great curb appeal and welcome southern exposure. Close to C-470 & I-25 with access to 4 recreation centers, walking/bike trails and all that Highlands Ranch has to offer!
This property is off market, which means it's not currently listed for sale or rent on Zillow. This may be different from what's available on other websites or public sources.

