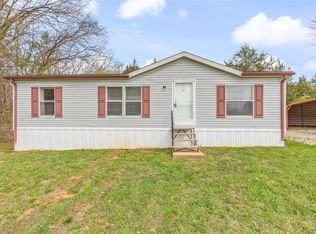Closed
Listing Provided by:
Mike R Shanks 573-934-1765,
True Vision Realty, LLC
Bought with: True Vision Realty, LLC
Price Unknown
10126 Jayhawk Rd, Irondale, MO 63648
3beds
1,950sqft
Single Family Residence
Built in 2023
3.27 Acres Lot
$310,300 Zestimate®
$--/sqft
$1,980 Estimated rent
Home value
$310,300
$270,000 - $351,000
$1,980/mo
Zestimate® history
Loading...
Owner options
Explore your selling options
What's special
Are you looking for peaceful and quiet property in Irondale? This house sits on approximately 3.27 +/- acres of unincorporated land. This property is just waiting for you to finish the inside as you see fit. The sellers have even installed a new well, septic, and ran electric to the home as well. With a little work this home could become your dream home!!!! On the main house you will find two areas for bathrooms, three-bedroom areas. There is even a huge open concept area for your living room, kitchen and dining room. Most of the work has been done and it is just waiting for your final touches. Deals like this don't come along every day, Schedule your showing today.
Zillow last checked: 8 hours ago
Listing updated: April 28, 2025 at 06:36pm
Listing Provided by:
Mike R Shanks 573-934-1765,
True Vision Realty, LLC
Bought with:
Mike R Shanks, 2018007688
True Vision Realty, LLC
Source: MARIS,MLS#: 23064055 Originating MLS: Mineral Area Board of REALTORS
Originating MLS: Mineral Area Board of REALTORS
Facts & features
Interior
Bedrooms & bathrooms
- Bedrooms: 3
- Bathrooms: 2
- Full bathrooms: 2
- Main level bathrooms: 2
- Main level bedrooms: 3
Primary bedroom
- Features: Floor Covering: Other, Wall Covering: Some
- Level: Main
- Area: 690
- Dimensions: 23x30
Bedroom
- Features: Floor Covering: Other, Wall Covering: Some
- Level: Main
- Area: 110
- Dimensions: 11x10
Bedroom
- Features: Floor Covering: Other, Wall Covering: Some
- Level: Main
- Area: 110
- Dimensions: 11x10
Primary bathroom
- Features: Floor Covering: Other, Wall Covering: None
- Level: Main
- Area: 48
- Dimensions: 6x8
Bathroom
- Features: Floor Covering: Other, Wall Covering: Some
- Level: Main
- Area: 49
- Dimensions: 7x7
Laundry
- Features: Floor Covering: Other, Wall Covering: None
- Level: Main
- Area: 64
- Dimensions: 8x8
Living room
- Features: Floor Covering: Other, Wall Covering: Some
- Level: Main
- Area: 690
- Dimensions: 23x30
Heating
- Other
Cooling
- None
Appliances
- Included: Electric Water Heater, Other
Features
- Separate Dining, Open Floorplan
- Basement: None
- Has fireplace: No
- Fireplace features: None
Interior area
- Total structure area: 1,950
- Total interior livable area: 1,950 sqft
- Finished area above ground: 1,950
- Finished area below ground: 0
Property
Parking
- Parking features: Off Street
Features
- Levels: One
Lot
- Size: 3.27 Acres
- Dimensions: 3.27
Details
- Parcel number: 215.0015000000010.28000
- Special conditions: Standard
Construction
Type & style
- Home type: SingleFamily
- Architectural style: Raised Ranch,Rustic
- Property subtype: Single Family Residence
Materials
- Wood Siding, Cedar
Condition
- Year built: 2023
Utilities & green energy
- Sewer: Septic Tank
- Water: Well
Community & neighborhood
Location
- Region: Irondale
Other
Other facts
- Listing terms: Cash,Conventional
- Ownership: Private
- Road surface type: Gravel
Price history
| Date | Event | Price |
|---|---|---|
| 12/1/2023 | Sold | -- |
Source: | ||
| 11/21/2023 | Pending sale | $114,900$59/sqft |
Source: | ||
| 10/24/2023 | Listed for sale | $114,900$59/sqft |
Source: | ||
Public tax history
Tax history is unavailable.
Neighborhood: 63648
Nearby schools
GreatSchools rating
- 5/10West County Elementary SchoolGrades: PK-5Distance: 4.6 mi
- 5/10West County Middle SchoolGrades: 6-8Distance: 4.9 mi
- 7/10West County High SchoolGrades: 9-12Distance: 5 mi
Schools provided by the listing agent
- Elementary: West County Elem.
- Middle: West County Middle
- High: West County High
Source: MARIS. This data may not be complete. We recommend contacting the local school district to confirm school assignments for this home.
Get a cash offer in 3 minutes
Find out how much your home could sell for in as little as 3 minutes with a no-obligation cash offer.
Estimated market value
$310,300
