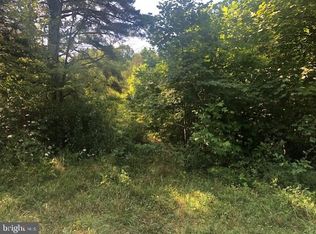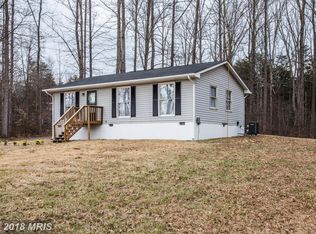Sold for $408,000 on 07/25/25
$408,000
10126 Hummingbird Ln, Partlow, VA 22534
3beds
1,580sqft
Single Family Residence
Built in 2021
3.07 Acres Lot
$413,700 Zestimate®
$258/sqft
$2,749 Estimated rent
Home value
$413,700
$381,000 - $447,000
$2,749/mo
Zestimate® history
Loading...
Owner options
Explore your selling options
What's special
Peaceful One-Level Living on 3 Private Acres – Minutes from Lake Anna! Welcome to effortless one-floor living in this stunning, nearly new rancher, perfectly nestled on a beautifully wooded 3-acre lot just moments from Lake Anna! From the moment you step inside, you'll be captivated by the thoughtfully designed open floor plan, elegant tray ceilings, and custom crown moldings—this home is truly a must-see. The heart of the home is the kitchen, and this one is extraordinary! Featuring gorgeous countertops, stylish fixtures, designer lighting, and custom cabinetry, it’s a dream space for any cook. And the oversized island? It’s more than just a prep space—it doubles as a dining table with hidden stools tucked neatly underneath. The inviting dining area leads to a charming balcony, thoughtfully designed with the potential to expand into a deck for even more outdoor enjoyment. On one side of the home, the private primary suite offers a true retreat with a spacious ensuite bath and walk-in closet—all tucked away for peace and privacy. On the opposite side, two additional bedrooms, a full bath, and a conveniently located laundry area provide functionality and comfort. Set on three picturesque acres, this home offers the best of both worlds—seclusion and accessibility. Enjoy boating, fishing, and all the recreational beauty of Lake Anna just minutes away! Don’t wait—this home is easy to view and ready for you. Schedule your private tour today!
Zillow last checked: 8 hours ago
Listing updated: July 25, 2025 at 06:24pm
Listed by:
Deborah Reynolds (571)766-0907,
Keller Williams Realty,
Carolyn Finn 804-896-6906,
Keller Williams Realty
Bought with:
Darryl Dunn, 0225228012
EXP Realty LLC
Source: CVRMLS,MLS#: 2502480 Originating MLS: Central Virginia Regional MLS
Originating MLS: Central Virginia Regional MLS
Facts & features
Interior
Bedrooms & bathrooms
- Bedrooms: 3
- Bathrooms: 2
- Full bathrooms: 2
Primary bedroom
- Level: First
- Dimensions: 0 x 0
Bedroom 2
- Level: First
- Dimensions: 0 x 0
Bedroom 3
- Level: First
- Dimensions: 0 x 0
Other
- Level: First
- Dimensions: 0 x 0
Dining room
- Level: First
- Dimensions: 0 x 0
Other
- Description: Tub & Shower
- Level: First
Kitchen
- Level: First
- Dimensions: 0 x 0
Laundry
- Level: First
- Dimensions: 0 x 0
Living room
- Description: Tray Ceiling
- Level: First
- Dimensions: 0 x 0
Heating
- Electric, Heat Pump
Cooling
- Heat Pump
Appliances
- Included: Dishwasher, Refrigerator, Stove
- Laundry: Washer Hookup, Dryer Hookup
Features
- Tray Ceiling(s), Ceiling Fan(s), Dining Area, Eat-in Kitchen, High Speed Internet, Kitchen Island, Bath in Primary Bedroom, Main Level Primary, Recessed Lighting, Solid Surface Counters, Cable TV, Wired for Data, Walk-In Closet(s)
- Has basement: No
- Attic: None
Interior area
- Total interior livable area: 1,580 sqft
- Finished area above ground: 1,580
Property
Features
- Levels: One
- Stories: 1
- Exterior features: Awning(s)
- Pool features: None
Lot
- Size: 3.07 Acres
- Features: Landscaped, Level
Details
- Parcel number: 81A11A
Construction
Type & style
- Home type: SingleFamily
- Architectural style: Ranch
- Property subtype: Single Family Residence
Materials
- Drywall, Frame, Vinyl Siding
- Roof: Shingle
Condition
- Resale
- New construction: No
- Year built: 2021
Utilities & green energy
- Sewer: Septic Tank
- Water: Well
Community & neighborhood
Location
- Region: Partlow
- Subdivision: None
HOA & financial
HOA
- Has HOA: Yes
- HOA fee: $250 annually
Other
Other facts
- Ownership: Individuals
- Ownership type: Sole Proprietor
Price history
| Date | Event | Price |
|---|---|---|
| 7/25/2025 | Sold | $408,000+2%$258/sqft |
Source: | ||
| 5/30/2025 | Pending sale | $400,000$253/sqft |
Source: | ||
| 4/2/2025 | Price change | $400,000-5.9%$253/sqft |
Source: | ||
| 3/12/2025 | Listed for sale | $425,000$269/sqft |
Source: | ||
Public tax history
| Year | Property taxes | Tax assessment |
|---|---|---|
| 2025 | $2,215 | $301,700 |
| 2024 | $2,215 +14% | $301,700 +19.8% |
| 2023 | $1,944 +4.6% | $251,900 |
Find assessor info on the county website
Neighborhood: 22534
Nearby schools
GreatSchools rating
- 5/10Berkeley Elementary SchoolGrades: PK-5Distance: 7 mi
- 5/10Post Oak Middle SchoolGrades: 6-8Distance: 8.5 mi
- 3/10Spotsylvania High SchoolGrades: 9-12Distance: 8.8 mi
Schools provided by the listing agent
- Elementary: Berkley
- Middle: Post Oak
- High: Spotsylvania
Source: CVRMLS. This data may not be complete. We recommend contacting the local school district to confirm school assignments for this home.

Get pre-qualified for a loan
At Zillow Home Loans, we can pre-qualify you in as little as 5 minutes with no impact to your credit score.An equal housing lender. NMLS #10287.
Sell for more on Zillow
Get a free Zillow Showcase℠ listing and you could sell for .
$413,700
2% more+ $8,274
With Zillow Showcase(estimated)
$421,974
