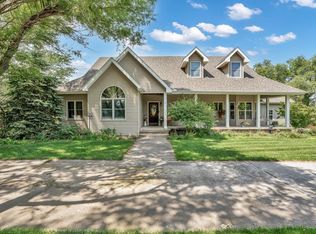Lovely home on two acres. Elegant and spacious living room with nice carpet and cozy wood burning fireplace. Formal dining room. Kitchen with wood floors, many cabinets, counter space with small dining area. Sliding door to walk out on a large deck. Off the kitchen is a family room and office. Laundry facility/ mud room and half bath all on main floor. Total of Four bedrooms upstairs with good closet space. Master bedroom and bath with access to balcony, which has a wonderful view to enjoy watching the sunrise. Basement is just full of all sorts of entertainment. (large game room, family room and bar) which leads into a large indoor pool. There is a weight room, full bath and extra large storage room. Awesome home!!!
This property is off market, which means it's not currently listed for sale or rent on Zillow. This may be different from what's available on other websites or public sources.

