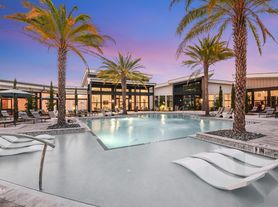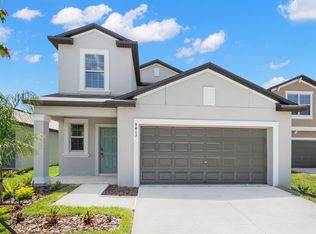5 Bed/3 Bath Home with Garage / Pet-Friendly / Available Soon!
This expansive 5-bedroom, 3-bathroom home spans 3008 square feet, offering ample space for any lifestyle. The modern kitchen is fully equipped with essential appliances including a dishwasher, microwave, electric range, garbage disposal, and refrigerator. Comfort is ensured with central heating and an electric furnace, and the home is ready for your utilities with convenient hookups.
The property also boasts practical amenities like an attached garage and a secure fenced yard for privacy and outdoor enjoyment. Adding to the appeal is a serene pond view. Balancing peaceful surroundings with excellent accessibility, this well-appointed home is a practical and accommodating choice for your next move.
1 Gig internet service for $65.95/month. Please confirm service availability with our team before activation.
Pets: Yes to dogs and cats. Small, 3 max.
Residents are responsible for all utilities.
Application; administration and additional fees may apply.
Pet fees and pet rent may apply.
All residents will be enrolled in the Resident Benefits Package (RBP) and the Building Protection Plan, which includes credit building, HVAC air filter delivery (for applicable properties), utility setup assistance at move-in, on-demand pest control, and much more! Contact your leasing agent for more information. A security deposit will be required before signing a lease.
The first person to pay the deposit and fees will have the opportunity to move forward with a lease. You must be approved to pay the deposit and fees.
Beware of scammers! Evernest will never request you to pay with Cash App, Zelle, Facebook, or any third party money transfer system. Contact us to schedule a showing.
House for rent
$2,900/mo
10126 Celtic Ash Dr, Ruskin, FL 33573
5beds
3,008sqft
Price may not include required fees and charges.
Single family residence
Available now
Cats, small dogs OK
Air conditioner, central air
Hookups laundry
Attached garage parking
Forced air
What's special
Secure fenced yardAttached garageSerene pond viewCentral heatingModern kitchenEssential appliancesElectric furnace
- 7 days |
- -- |
- -- |
Travel times
Looking to buy when your lease ends?
Get a special Zillow offer on an account designed to grow your down payment. Save faster with up to a 6% match & an industry leading APY.
Offer exclusive to Foyer+; Terms apply. Details on landing page.
Facts & features
Interior
Bedrooms & bathrooms
- Bedrooms: 5
- Bathrooms: 3
- Full bathrooms: 3
Heating
- Forced Air
Cooling
- Air Conditioner, Central Air
Appliances
- Included: Dishwasher, Disposal, Microwave, Refrigerator, WD Hookup
- Laundry: Hookups
Features
- WD Hookup
Interior area
- Total interior livable area: 3,008 sqft
Video & virtual tour
Property
Parking
- Parking features: Attached
- Has attached garage: Yes
- Details: Contact manager
Features
- Exterior features: Heating system: ForcedAir, No Utilities included in rent
- Fencing: Fenced Yard
Details
- Parcel number: 20311999D000005000400U
Construction
Type & style
- Home type: SingleFamily
- Property subtype: Single Family Residence
Community & HOA
Location
- Region: Ruskin
Financial & listing details
- Lease term: Contact For Details
Price history
| Date | Event | Price |
|---|---|---|
| 10/14/2025 | Listed for rent | $2,900+16%$1/sqft |
Source: Zillow Rentals | ||
| 8/20/2024 | Listing removed | $2,500$1/sqft |
Source: Zillow Rentals | ||
| 7/9/2024 | Listed for rent | $2,500+28.2%$1/sqft |
Source: Zillow Rentals | ||
| 1/7/2020 | Listing removed | $1,950$1/sqft |
Source: RENT IT NETWORK #T3207839 | ||
| 10/31/2019 | Listed for rent | $1,950$1/sqft |
Source: RENT IT NETWORK #T3207839 | ||

