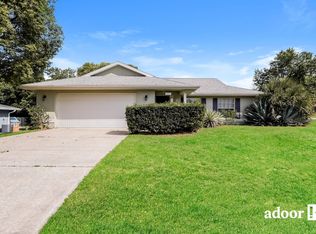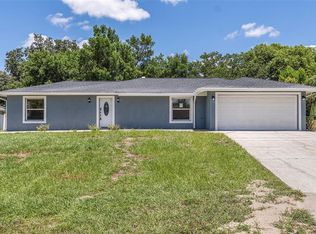This pool home is a MUST see. Home features 3 bedrooms, 2 bath, 2 car garage with 1452 sq. ft. of living area. Amazing features include: cozy front porch,kitchen has been updated with granite counters and new stainless steel appliances,living room/dining room combo,split bedroom plan,lovely open floor plan, large master bedroom with walk-in closet, spacious 2nd & 3rd bedrooms, cathedral ceilings, sliders that lead to diamond brite pool with screened in lanai, shed complete with electric. Roof'09, 2011-16 seer TRANE AC with new duct work, garage door open'08. GREAT LOCATION:Close to library, schools, Suncoast and shopping. **HOME BEING SOLD AS IS FOR SELLERS CONVENIENCE** Room measurements are approximate...buyers to verify, also verify school zones. WASHER & DRYER DO NOT CONVEY.
This property is off market, which means it's not currently listed for sale or rent on Zillow. This may be different from what's available on other websites or public sources.

