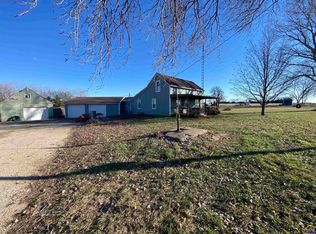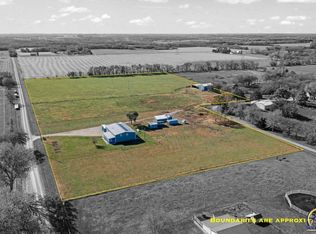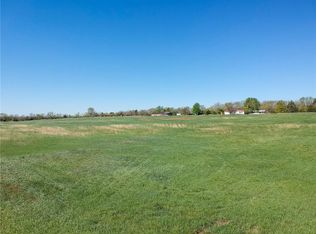Looking for country setting w/acreage, fencing ,outbuildings & a great home? This well maintained 3 Bdrm, 2 Bath, 2X6 construction home has no to-do list simply unpack & enjoy! Ranch home has new roof, 30X24 2-Car OS workshop garage, a 30X12 Lean-To along with 18X12 storage building. Acreage has been used for horses and is currently brome and red clover. Just add electric wire to the fence. Use lower level for investment rental or added family space with fam. room & 3rd bdrm/mstr bath with outside entry.
This property is off market, which means it's not currently listed for sale or rent on Zillow. This may be different from what's available on other websites or public sources.



