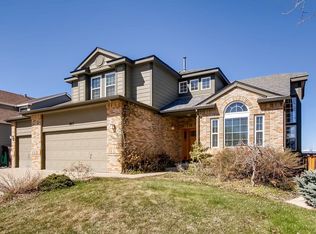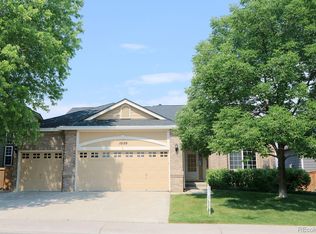You wont believe all that this home has to offer! Enjoy never ending views from the expansive trex deck of the front range and the open space in back of this home. The finished walk-out basement contains a media room, exercise area, and large play area for the kids, and combines to deliver 4,000 square feet of finished living space. The large kitchen and adjacent family room makes this an ideal home for entertaining. With the many features this home offers, youll enjoy living here for years to come.
This property is off market, which means it's not currently listed for sale or rent on Zillow. This may be different from what's available on other websites or public sources.

