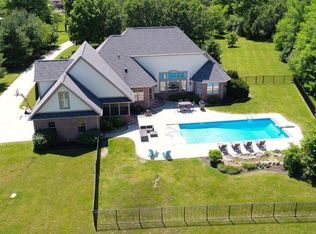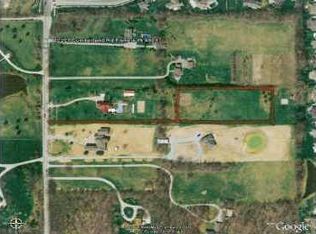Sold
$2,050,000
10125 Cumberland Rd, Fishers, IN 46037
5beds
11,989sqft
Residential, Single Family Residence
Built in 2004
2.03 Acres Lot
$2,102,100 Zestimate®
$171/sqft
$4,171 Estimated rent
Home value
$2,102,100
$1.93M - $2.27M
$4,171/mo
Zestimate® history
Loading...
Owner options
Explore your selling options
What's special
Welcome to this extraordinary 5 bed, 7.5 bath residence conveniently located in the heart of Fishers. This residence offers easy access to shopping, dining, and entertainment, all within a mere 5 minutes. With its impressive features and unparalleled luxury, this residence presents a rare opportunity to own an exceptional property in a highly sought-after location. Situated on over two acres, this home offers privacy, no HOA and 12,000 sq ft of custom living space. Upon entry, you are greeted by a grand double staircase, setting the tone for the luxurious appointments found throughout the home. The primary bedroom suite beckons with its spaciousness and leads to an indoor pool (could easily be converted to a pickle ball court), creating a private retreat within the residence. The open concept kitchen, living room, and dining room provide an ideal setting for hosting and entertaining, while the basement presents a movie theatre, workout space, and a bar, ensuring every entertainment need is met. This home exudes warmth and charm with four inviting fireplaces, creating an ambiance of comfort and elegance in every room. Outside, a private oasis awaits, featuring a pool with a waterslide, a hot tub, and a covered patio with a pergola, perfect for outdoor gatherings and relaxation. Schedule a viewing today and seize the chance to make this remarkable property your own.
Zillow last checked: 8 hours ago
Listing updated: April 16, 2024 at 01:03pm
Listing Provided by:
Jamie Boer 317-289-9169,
Compass Indiana, LLC,
Allie Rezkalla,
Compass Indiana, LLC
Bought with:
Bettina Cool
Lazzara Real Estate
Source: MIBOR as distributed by MLS GRID,MLS#: 21946515
Facts & features
Interior
Bedrooms & bathrooms
- Bedrooms: 5
- Bathrooms: 9
- Full bathrooms: 7
- 1/2 bathrooms: 2
- Main level bathrooms: 3
- Main level bedrooms: 1
Primary bedroom
- Features: Carpet
- Level: Main
- Area: 576 Square Feet
- Dimensions: 36x16
Bedroom 2
- Features: Carpet
- Level: Upper
- Area: 240 Square Feet
- Dimensions: 15x16
Bedroom 3
- Features: Carpet
- Level: Upper
- Area: 210 Square Feet
- Dimensions: 15x14
Bedroom 4
- Features: Carpet
- Level: Upper
- Area: 187 Square Feet
- Dimensions: 17x11
Bedroom 5
- Features: Carpet
- Level: Upper
- Area: 238 Square Feet
- Dimensions: 17x14
Bonus room
- Features: Carpet
- Level: Upper
- Area: 1200 Square Feet
- Dimensions: 24x50
Bonus room
- Features: Tile-Ceramic
- Level: Basement
- Area: 1248 Square Feet
- Dimensions: 32x39
Dining room
- Features: Hardwood
- Level: Main
- Area: 196 Square Feet
- Dimensions: 14x14
Exercise room
- Features: Tile-Ceramic
- Level: Basement
- Area: 320 Square Feet
- Dimensions: 16x20
Other
- Features: Carpet
- Level: Basement
- Area: 575 Square Feet
- Dimensions: 23x25
Kitchen
- Features: Hardwood
- Level: Main
- Area: 648 Square Feet
- Dimensions: 18x36
Library
- Features: Hardwood
- Level: Main
- Area: 240 Square Feet
- Dimensions: 12x20
Living room
- Features: Hardwood
- Level: Main
- Area: 400 Square Feet
- Dimensions: 20x20
Play room
- Features: Tile-Ceramic
- Level: Basement
- Area: 875 Square Feet
- Dimensions: 35x25
Sitting room
- Features: Hardwood
- Level: Main
- Area: 196 Square Feet
- Dimensions: 14x14
Heating
- Electric
Cooling
- Has cooling: Yes
Appliances
- Included: Common Laundry, Gas Cooktop, Dishwasher, Dryer, Electric Water Heater, Disposal, Microwave, Oven, Double Oven, Convection Oven, Gas Oven, Range Hood, Refrigerator, Trash Compactor, Warming Drawer, Washer, Water Heater
- Laundry: Common Area
Features
- Attic Access, Double Vanity, Bookcases, High Ceilings, Tray Ceiling(s), Vaulted Ceiling(s), Kitchen Island, Entrance Foyer, Hardwood Floors, Pantry, Sauna, Walk-In Closet(s), Wet Bar
- Flooring: Hardwood
- Windows: Skylight(s), WoodWorkStain/Painted
- Basement: Finished,Full
- Attic: Access Only
- Number of fireplaces: 4
- Fireplace features: Double Sided, Basement, Bedroom, Wood Burning, Other
Interior area
- Total structure area: 11,989
- Total interior livable area: 11,989 sqft
- Finished area below ground: 3,398
Property
Parking
- Total spaces: 4
- Parking features: Attached
- Attached garage spaces: 4
Features
- Levels: Two
- Stories: 2
- Pool features: Outdoor Pool, Indoor
- Has spa: Yes
- Spa features: In Ground
- Fencing: Fenced,Wrought Iron
Lot
- Size: 2.03 Acres
Details
- Parcel number: 291508000039203007
- Special conditions: None
- Horse amenities: None
Construction
Type & style
- Home type: SingleFamily
- Architectural style: Traditional
- Property subtype: Residential, Single Family Residence
Materials
- Brick
- Foundation: Concrete Perimeter
Condition
- New construction: No
- Year built: 2004
Utilities & green energy
- Water: Private Well
- Utilities for property: Electricity Connected
Community & neighborhood
Location
- Region: Fishers
- Subdivision: Cumberland Estates
Price history
| Date | Event | Price |
|---|---|---|
| 4/16/2024 | Sold | $2,050,000-3.5%$171/sqft |
Source: | ||
| 3/4/2024 | Pending sale | $2,124,000$177/sqft |
Source: | ||
| 2/22/2024 | Price change | $2,124,000-1.2%$177/sqft |
Source: | ||
| 12/7/2023 | Price change | $2,149,000-4.4%$179/sqft |
Source: | ||
| 11/10/2023 | Price change | $2,249,000-1.8%$188/sqft |
Source: | ||
Public tax history
| Year | Property taxes | Tax assessment |
|---|---|---|
| 2024 | $14,842 -3.3% | $1,360,500 +1.7% |
| 2023 | $15,352 +19.7% | $1,337,200 +6% |
| 2022 | $12,821 -2% | $1,261,600 +21.2% |
Find assessor info on the county website
Neighborhood: 46037
Nearby schools
GreatSchools rating
- 8/10Lantern Road Elementary SchoolGrades: PK-4Distance: 1.1 mi
- 7/10Riverside Jr HighGrades: 7-8Distance: 3.7 mi
- 10/10Hamilton Southeastern High SchoolGrades: 9-12Distance: 4.8 mi
Get a cash offer in 3 minutes
Find out how much your home could sell for in as little as 3 minutes with a no-obligation cash offer.
Estimated market value
$2,102,100
Get a cash offer in 3 minutes
Find out how much your home could sell for in as little as 3 minutes with a no-obligation cash offer.
Estimated market value
$2,102,100

