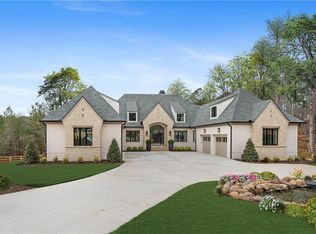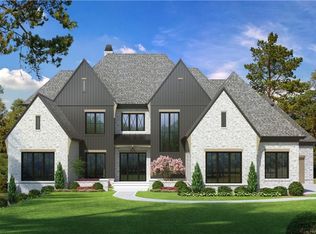UNCOMPROMISING CRAFTSMANSHIP AND QUALITY IN LUXURY HOME BUILDING. Multi Obie Award winning builder Chris Perry and Perry Custom Homes presents their latest offering in Mayfair Estates. This is home is slated for a Spring 2020 start so there is plenty of time to customize and cater to your families design needs. At Perry Custom Homes we tailor every home and plan to the exact specifications and needs of our clients. 1 to 3 acre lots are available and several award winning architects and plans to choose from. Experience the difference in luxury home building. 2019-09-10
This property is off market, which means it's not currently listed for sale or rent on Zillow. This may be different from what's available on other websites or public sources.

