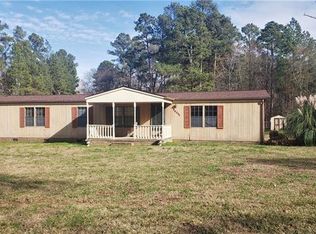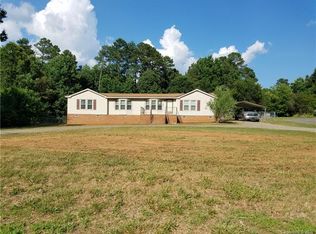Closed
$645,000
10125 Bethel Church Rd, Midland, NC 28107
3beds
2,668sqft
Single Family Residence
Built in 2022
1.32 Acres Lot
$638,800 Zestimate®
$242/sqft
$2,547 Estimated rent
Home value
$638,800
$594,000 - $690,000
$2,547/mo
Zestimate® history
Loading...
Owner options
Explore your selling options
What's special
Welcome to this beautifully designed 3-bedroom, 2-bathroom home nestled on 1.3 private acres, offering the perfect blend of comfort, style, and functionality. Built in 2022, this 2,068 sq ft home features an open layout with high-end finishes. Enjoy energy-efficient casement windows, well and septic system, full reverse osmosis water filtration system, and water softener. The home is fully electric, and the insulated 519 sq ft garage adds year-round usability. HVAC and plumbing systems are installed in the attic, allowing for easy expansion—a bonus area upstairs (approx. 650 sq ft) already has water and electric hookups, making it perfect for a 4th bedroom or flex space, you’ll love the 8-ft tall privacy fence, Located just 10 minutes from Publix and Walmart, with easy access to I-485 and only 30 minutes to Downtown Charlotte. Furniture is available for purchase, making this move-in-ready home even more convenient!
Zillow last checked: 8 hours ago
Listing updated: July 02, 2025 at 01:02pm
Listing Provided by:
Susan Ayers info@clickitrealty.com,
HomeZu
Bought with:
Non Member
Canopy Administration
Source: Canopy MLS as distributed by MLS GRID,MLS#: 4253990
Facts & features
Interior
Bedrooms & bathrooms
- Bedrooms: 3
- Bathrooms: 2
- Full bathrooms: 2
- Main level bedrooms: 3
Bedroom s
- Features: Attic Other, Attic Walk In
- Level: Main
- Area: 160.55 Square Feet
- Dimensions: 14' 2" X 11' 4"
Heating
- Electric, ENERGY STAR Qualified Equipment
Cooling
- Electric, ENERGY STAR Qualified Equipment
Appliances
- Included: Electric Oven
- Laundry: Electric Dryer Hookup, Main Level
Features
- Total Primary Heated Living Area: 2068
- Has basement: No
Interior area
- Total structure area: 2,068
- Total interior livable area: 2,668 sqft
- Finished area above ground: 2,068
- Finished area below ground: 0
Property
Parking
- Total spaces: 2
- Parking features: Attached Garage, Garage on Main Level
- Attached garage spaces: 2
Features
- Levels: Two
- Stories: 2
Lot
- Size: 1.32 Acres
- Dimensions: 195 x 295
Details
- Parcel number: 55357944820000
- Zoning: CR
- Special conditions: Standard
Construction
Type & style
- Home type: SingleFamily
- Property subtype: Single Family Residence
Materials
- Hardboard Siding, Stone, Wood
- Foundation: Crawl Space
- Roof: Shingle
Condition
- New construction: No
- Year built: 2022
Utilities & green energy
- Sewer: Septic Installed
- Water: Well
- Utilities for property: Cable Connected, Electricity Connected, Fiber Optics, Phone Connected, Underground Power Lines, Wired Internet Available
Community & neighborhood
Location
- Region: Midland
- Subdivision: Branchwood
Other
Other facts
- Road surface type: Concrete, Paved
Price history
| Date | Event | Price |
|---|---|---|
| 7/2/2025 | Sold | $645,000-0.8%$242/sqft |
Source: | ||
| 6/16/2025 | Pending sale | $650,000$244/sqft |
Source: | ||
| 5/19/2025 | Listed for sale | $650,000$244/sqft |
Source: | ||
| 5/19/2025 | Pending sale | $650,000$244/sqft |
Source: | ||
| 5/2/2025 | Listed for sale | $650,000+712.5%$244/sqft |
Source: | ||
Public tax history
| Year | Property taxes | Tax assessment |
|---|---|---|
| 2024 | $2,961 +36.7% | $438,070 +69.9% |
| 2023 | $2,166 +891.7% | $257,850 +891.7% |
| 2022 | $218 +3.7% | $26,000 |
Find assessor info on the county website
Neighborhood: 28107
Nearby schools
GreatSchools rating
- 9/10Bethel ElementaryGrades: PK-5Distance: 2.6 mi
- 4/10C. C. Griffin Middle SchoolGrades: 6-8Distance: 3.1 mi
- 4/10Central Cabarrus HighGrades: 9-12Distance: 6.2 mi
Get a cash offer in 3 minutes
Find out how much your home could sell for in as little as 3 minutes with a no-obligation cash offer.
Estimated market value$638,800
Get a cash offer in 3 minutes
Find out how much your home could sell for in as little as 3 minutes with a no-obligation cash offer.
Estimated market value
$638,800

