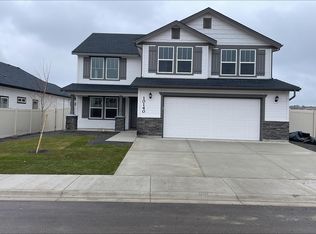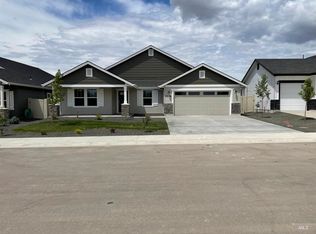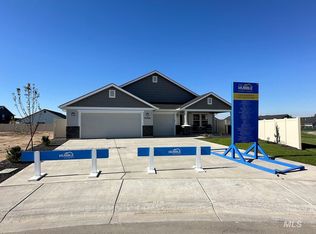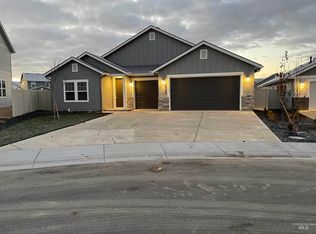Sold
Price Unknown
10124 W Threadgrass St, Star, ID 83669
3beds
3baths
2,851sqft
Single Family Residence
Built in 2023
7,840.8 Square Feet Lot
$609,200 Zestimate®
$--/sqft
$2,805 Estimated rent
Home value
$609,200
$573,000 - $652,000
$2,805/mo
Zestimate® history
Loading...
Owner options
Explore your selling options
What's special
The Opal Bonus Signature Series Plus with Country elevation offers the ultimate one-level living plus an upstairs bonus room! This plan features a beautiful kitchen, great room, formal dining room, convenient laundry off the garage, and a flex room with the option to build as a den, office, or an additional bedroom. Photos are of a similar home. This home is HERS and Energy Star rated with annual energy savings!
Zillow last checked: 8 hours ago
Listing updated: April 22, 2024 at 09:53am
Listed by:
Kassie Dixon 208-869-9599,
Hubble Homes, LLC
Bought with:
Ayse Knowles
Boise Premier Real Estate
Source: IMLS,MLS#: 98885397
Facts & features
Interior
Bedrooms & bathrooms
- Bedrooms: 3
- Bathrooms: 3
- Main level bathrooms: 2
- Main level bedrooms: 3
Primary bedroom
- Level: Main
Bedroom 2
- Level: Main
Bedroom 3
- Level: Main
Dining room
- Level: Main
Kitchen
- Level: Main
Heating
- Forced Air
Cooling
- Central Air
Appliances
- Included: Gas Water Heater, Dishwasher, Disposal, Oven/Range Built-In
Features
- Bath-Master, Bed-Master Main Level, Split Bedroom, Formal Dining, Great Room, Rec/Bonus, Walk-In Closet(s), Pantry, Kitchen Island, Solid Surface Counters, Number of Baths Main Level: 2
- Flooring: Carpet, Laminate
- Has basement: No
- Has fireplace: No
Interior area
- Total structure area: 2,851
- Total interior livable area: 2,851 sqft
- Finished area above ground: 2,851
- Finished area below ground: 0
Property
Parking
- Total spaces: 2
- Parking features: Attached, Driveway
- Attached garage spaces: 2
- Has uncovered spaces: Yes
Features
- Levels: One
- Fencing: Full,Vinyl
Lot
- Size: 7,840 sqft
- Dimensions: 130 x 60'
- Features: Standard Lot 6000-9999 SF, Irrigation Available, Sidewalks, Auto Sprinkler System, Partial Sprinkler System, Pressurized Irrigation Sprinkler System
Details
- Parcel number: R3272251160
Construction
Type & style
- Home type: SingleFamily
- Property subtype: Single Family Residence
Materials
- Frame, HardiPlank Type
- Foundation: Crawl Space
- Roof: Architectural Style
Condition
- New Construction
- New construction: Yes
- Year built: 2023
Details
- Builder name: Hubble Homes
Utilities & green energy
- Water: Public
- Utilities for property: Sewer Connected
Green energy
- Green verification: HERS Index Score, ENERGY STAR Certified Homes
Community & neighborhood
Location
- Region: Star
- Subdivision: Greendale Grove North
HOA & financial
HOA
- Has HOA: Yes
- HOA fee: $600 annually
Other
Other facts
- Listing terms: Cash,Conventional,FHA,VA Loan
- Ownership: Fee Simple
Price history
Price history is unavailable.
Public tax history
| Year | Property taxes | Tax assessment |
|---|---|---|
| 2025 | $958 +447.6% | $513,700 +79.4% |
| 2024 | $175 | $286,400 +747.3% |
| 2023 | -- | $33,800 |
Find assessor info on the county website
Neighborhood: 83669
Nearby schools
GreatSchools rating
- 7/10Star Elementary SchoolGrades: PK-5Distance: 1.8 mi
- 9/10STAR MIDDLE SCHOOLGrades: 6-8Distance: 0.8 mi
- 10/10Eagle High SchoolGrades: 9-12Distance: 4.2 mi
Schools provided by the listing agent
- Elementary: Star
- Middle: Star
- High: Eagle
- District: West Ada School District
Source: IMLS. This data may not be complete. We recommend contacting the local school district to confirm school assignments for this home.



