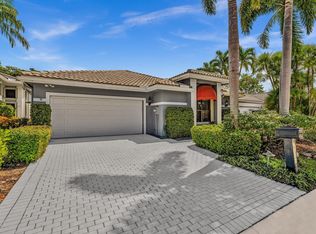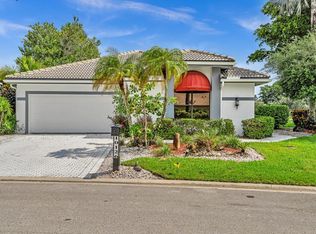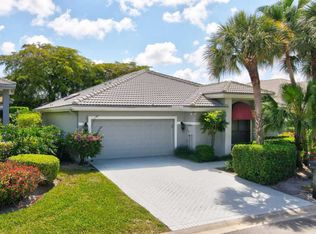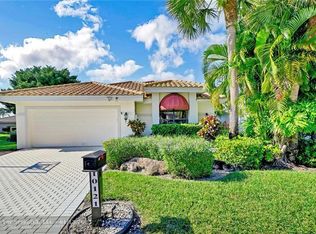MEMBERSHIP IS MANDATORY AT STONEBRIDGE COUNTRY CLUB WITH YEARLY DUES AND AN INITIATION FEE of $75,000 non-refundable PAID BEFORE CLOSING. Charming 3 bedroom, 3.5 bath home in the highly sought after Stonebridge Country Club. Spacious open floorplan filled with an abundance of natural light. The highly functional kitchen features plenty of cabinets and counterspace, a breakfast nook and a snack bar. The spacious main retreat boasts his and hers closets, a slider to the patio, his and her baths both with a a walk-in showers and one with a soak tub. Neutral flooring, vaulted ceilings, high hat lighting and a neutral decor complete this home. Enjoy your own slice of paradise with a screen enclosed patio, pool, tropical landscaping a serene lake view. MEMBERSHIP IS MANDATORY
This property is off market, which means it's not currently listed for sale or rent on Zillow. This may be different from what's available on other websites or public sources.



