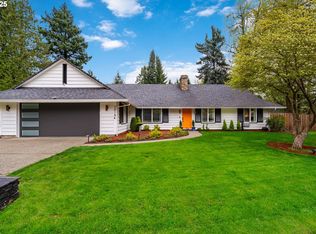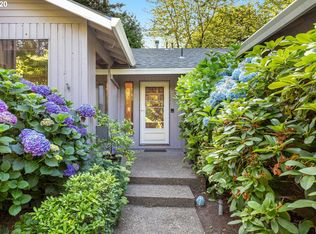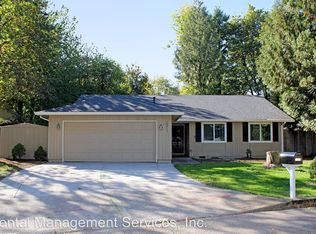Sold
$642,000
10124 SW 50th Ave, Portland, OR 97219
3beds
1,564sqft
Residential, Single Family Residence
Built in 1970
0.31 Acres Lot
$624,100 Zestimate®
$410/sqft
$3,062 Estimated rent
Home value
$624,100
$574,000 - $674,000
$3,062/mo
Zestimate® history
Loading...
Owner options
Explore your selling options
What's special
Discover the perfect blend of comfort and convenience with this charming close-in one-level home situated on a .31-acre lot. This meticulously maintained 1,564 sq ft house boasts 3 bedrooms and 2.5 bathrooms. The large living room features a cozy insert wood burning fireplace, complemented by an additional insert wood burning fireplace in the family room. Hardwood floors throughout the hallways, kitchen and family room. The recently updated kitchen features quartz counter tops, gas range, stainless steel appliances, sink, soft close cabinets and drawers. Updated bathrooms include quartz counters, heated tile floors, and tile showers/bath. Master bedroom offers a slider that opens onto a private deck with a covered hot tub. Outdoor amenities include a covered patio, hot tub, deck, gazebo, fire pit, fence, and a large beautifully landscaped yard with an irrigation system. There is a 10X20 shed for extra storage or workspace, a 2-car garage, additional access from 48th street, and RV parking. New water heater, air conditioning, and furnace. Security system is owned. The hot tub stays with the house. Don’t miss the opportunity to make this amazing move in ready house your home. [Home Energy Score = 3. HES Report at https://rpt.greenbuildingregistry.com/hes/OR10231540]
Zillow last checked: 8 hours ago
Listing updated: November 12, 2024 at 07:43am
Listed by:
Scott Bennett 503-703-4699,
Oregon First
Bought with:
John McKay, 201207149
Premiere Property Group, LLC
Source: RMLS (OR),MLS#: 24485958
Facts & features
Interior
Bedrooms & bathrooms
- Bedrooms: 3
- Bathrooms: 3
- Full bathrooms: 2
- Partial bathrooms: 1
- Main level bathrooms: 3
Primary bedroom
- Level: Main
Heating
- Forced Air
Cooling
- Central Air
Appliances
- Included: Dishwasher, Disposal, Free-Standing Gas Range, Free-Standing Refrigerator, Stainless Steel Appliance(s), Washer/Dryer, Electric Water Heater
- Laundry: Laundry Room
Features
- Quartz
- Flooring: Engineered Hardwood, Hardwood, Heated Tile
- Windows: Double Pane Windows, Vinyl Frames
- Basement: Crawl Space
- Number of fireplaces: 2
- Fireplace features: Insert, Wood Burning
Interior area
- Total structure area: 1,564
- Total interior livable area: 1,564 sqft
Property
Parking
- Total spaces: 2
- Parking features: Driveway, On Street, RV Access/Parking, RV Boat Storage, Garage Door Opener, Attached, Oversized
- Attached garage spaces: 2
- Has uncovered spaces: Yes
Accessibility
- Accessibility features: Ground Level, Minimal Steps, One Level, Parking, Utility Room On Main, Accessibility
Features
- Levels: One
- Stories: 1
- Patio & porch: Covered Deck, Deck, Patio
- Exterior features: Fire Pit, Yard
- Has spa: Yes
- Spa features: Builtin Hot Tub
- Fencing: Fenced
- Has view: Yes
- View description: Territorial
Lot
- Size: 0.31 Acres
- Dimensions: 13,507 square feet
- Features: Level, Private, Trees, Sprinkler, SqFt 10000 to 14999
Details
- Additional structures: Gazebo, RVParking, RVBoatStorage, ToolShed
- Parcel number: R212553
- Zoning: R7
- Other equipment: Intercom, Irrigation Equipment
Construction
Type & style
- Home type: SingleFamily
- Architectural style: Ranch
- Property subtype: Residential, Single Family Residence
Materials
- Cedar, Shake Siding
- Foundation: Concrete Perimeter
- Roof: Tile
Condition
- Resale
- New construction: No
- Year built: 1970
Utilities & green energy
- Gas: Gas
- Sewer: Public Sewer
- Water: Public
- Utilities for property: Cable Connected
Community & neighborhood
Security
- Security features: Security System Owned, Sidewalk
Location
- Region: Portland
- Subdivision: Maple Grove Heights
Other
Other facts
- Listing terms: Cash,Conventional,FHA,VA Loan
- Road surface type: Paved
Price history
| Date | Event | Price |
|---|---|---|
| 11/12/2024 | Sold | $642,000+0.3%$410/sqft |
Source: | ||
| 10/14/2024 | Pending sale | $639,999$409/sqft |
Source: | ||
| 10/9/2024 | Price change | $639,999-3%$409/sqft |
Source: | ||
| 8/1/2024 | Listed for sale | $659,900+106.3%$422/sqft |
Source: | ||
| 11/30/2007 | Listing removed | $319,900$205/sqft |
Source: Obeo #7017606 | ||
Public tax history
| Year | Property taxes | Tax assessment |
|---|---|---|
| 2025 | $7,012 +3.7% | $260,480 +3% |
| 2024 | $6,760 +4% | $252,900 +3% |
| 2023 | $6,500 +2.2% | $245,540 +3% |
Find assessor info on the county website
Neighborhood: Crestwood
Nearby schools
GreatSchools rating
- 8/10Markham Elementary SchoolGrades: K-5Distance: 0.2 mi
- 8/10Jackson Middle SchoolGrades: 6-8Distance: 0.7 mi
- 8/10Ida B. Wells-Barnett High SchoolGrades: 9-12Distance: 2.5 mi
Schools provided by the listing agent
- Elementary: Markham
- Middle: Jackson
- High: Ida B Wells
Source: RMLS (OR). This data may not be complete. We recommend contacting the local school district to confirm school assignments for this home.
Get a cash offer in 3 minutes
Find out how much your home could sell for in as little as 3 minutes with a no-obligation cash offer.
Estimated market value
$624,100
Get a cash offer in 3 minutes
Find out how much your home could sell for in as little as 3 minutes with a no-obligation cash offer.
Estimated market value
$624,100


