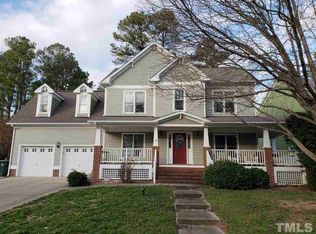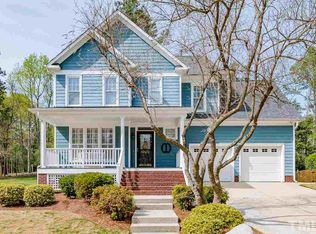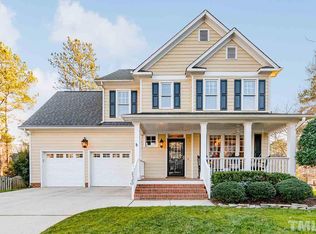Sold for $620,000
$620,000
10124 River Bank Dr, Raleigh, NC 27614
4beds
2,427sqft
Single Family Residence, Residential
Built in 2001
9,583.2 Square Feet Lot
$603,300 Zestimate®
$255/sqft
$2,496 Estimated rent
Home value
$603,300
$567,000 - $639,000
$2,496/mo
Zestimate® history
Loading...
Owner options
Explore your selling options
What's special
This very well might be one the best streets in Falls River and 10124 River Bank offers what so many people want in Falls River -a flat driveway, private fenced yard and side entry garage with ample extra parking. This coveted street is a long flat curve off the main thoroughfare and close to two neighborhood parks and two ways to access the Greenway. The first floor features updated wood flooring throughout, fresh paint, plantation shutters, a dedicated office space, two story living space with ample light, upgraded refaced white cabinets with an accessible dedicated dining space you'll actually use! Upstairs you'll find 4 bedrooms and a loft. The large elevated primary bedroom has a vaulted ceiling and a dreamy updated master en-suite bath and large closet with a useful and beautiful storage system. Three secondary bedrooms and a loft mean there is space for everyone and everything. Outside the deck features polywood decking and railing for no maintenance and year round enjoyment of the private fenced relatively flat backyard. Zoysia grass in the front with irrigation. Roof 2019 w/ 50 year warranty.. Ask about $10,000 buyer concessions available.
Zillow last checked: 8 hours ago
Listing updated: October 28, 2025 at 12:25am
Listed by:
Carrie Schlegel 919-594-7183,
Real Broker, LLC
Bought with:
Deanna L Smith, 280748
Jason Mitchell Real Estate
Source: Doorify MLS,MLS#: 10037082
Facts & features
Interior
Bedrooms & bathrooms
- Bedrooms: 4
- Bathrooms: 3
- Full bathrooms: 2
- 1/2 bathrooms: 1
Heating
- Electric, Forced Air, Natural Gas, Zoned
Cooling
- Central Air, Zoned
Appliances
- Included: Dishwasher, Disposal, Dryer, Electric Oven, Electric Range, Free-Standing Range, Free-Standing Refrigerator, Gas Water Heater, Ice Maker, Microwave, Oven, Refrigerator, Stainless Steel Appliance(s), Tankless Water Heater, Washer
- Laundry: Laundry Room, Main Level
Features
- Bathtub/Shower Combination, Cathedral Ceiling(s), Ceiling Fan(s), Crown Molding, Double Vanity, Eat-in Kitchen, Entrance Foyer, Granite Counters, High Ceilings, Kitchen Island, Open Floorplan, Pantry, Room Over Garage, Shower Only, Smooth Ceilings, Storage, Vaulted Ceiling(s), Walk-In Closet(s), Walk-In Shower
- Flooring: Carpet, Hardwood, Laminate
- Windows: Blinds, Plantation Shutters, Screens
- Number of fireplaces: 1
- Fireplace features: Family Room, Gas
- Common walls with other units/homes: No Common Walls
Interior area
- Total structure area: 2,427
- Total interior livable area: 2,427 sqft
- Finished area above ground: 2,427
- Finished area below ground: 0
Property
Parking
- Total spaces: 4
- Parking features: Driveway, Garage, Garage Door Opener, Garage Faces Side
- Attached garage spaces: 2
Features
- Levels: Two
- Stories: 2
- Patio & porch: Deck, Front Porch
- Exterior features: Fenced Yard, Rain Gutters
- Pool features: Association
- Fencing: Back Yard, Wood
- Has view: Yes
- View description: Neighborhood
Lot
- Size: 9,583 sqft
- Dimensions: 91 x 125 x 62 x 132
- Features: Back Yard, Cleared, Few Trees, Landscaped, Sprinklers In Front, Sprinklers In Rear
Details
- Parcel number: 1728871954
- Special conditions: Standard
Construction
Type & style
- Home type: SingleFamily
- Architectural style: Craftsman, Transitional
- Property subtype: Single Family Residence, Residential
Materials
- Fiber Cement
- Foundation: Block
- Roof: Shingle, Metal
Condition
- New construction: No
- Year built: 2001
Details
- Builder name: Parker Landcaster
Utilities & green energy
- Sewer: Public Sewer
- Water: Public
- Utilities for property: Cable Available, Electricity Available, Electricity Connected, Natural Gas Available, Natural Gas Connected, Sewer Connected, Water Available, Water Connected, Underground Utilities
Community & neighborhood
Community
- Community features: Curbs, Playground, Sidewalks, Street Lights
Location
- Region: Raleigh
- Subdivision: Falls River
HOA & financial
HOA
- Has HOA: Yes
- HOA fee: $360 annually
- Amenities included: Picnic Area, Playground
- Services included: Maintenance Grounds
Other
Other facts
- Road surface type: Asphalt
Price history
| Date | Event | Price |
|---|---|---|
| 8/26/2024 | Sold | $620,000+5.1%$255/sqft |
Source: | ||
| 6/25/2024 | Pending sale | $590,000$243/sqft |
Source: | ||
| 6/21/2024 | Listed for sale | $590,000+113.8%$243/sqft |
Source: | ||
| 8/5/2017 | Listing removed | $2,200$1/sqft |
Source: Envite Realty #2133827 Report a problem | ||
| 7/20/2017 | Price change | $2,200-8.3%$1/sqft |
Source: Envite Realty #2133827 Report a problem | ||
Public tax history
| Year | Property taxes | Tax assessment |
|---|---|---|
| 2025 | $4,949 +0.4% | $565,195 |
| 2024 | $4,929 +29% | $565,195 +62.1% |
| 2023 | $3,821 +7.6% | $348,731 |
Find assessor info on the county website
Neighborhood: North Raleigh
Nearby schools
GreatSchools rating
- 9/10Abbott's Creek Elementary SchoolGrades: PK-5Distance: 1 mi
- 8/10Wakefield MiddleGrades: 6-8Distance: 2.2 mi
- 8/10Wakefield HighGrades: 9-12Distance: 4.6 mi
Schools provided by the listing agent
- Elementary: Wake - Abbotts Creek
- Middle: Wake - Wakefield
- High: Wake - Wakefield
Source: Doorify MLS. This data may not be complete. We recommend contacting the local school district to confirm school assignments for this home.
Get a cash offer in 3 minutes
Find out how much your home could sell for in as little as 3 minutes with a no-obligation cash offer.
Estimated market value$603,300
Get a cash offer in 3 minutes
Find out how much your home could sell for in as little as 3 minutes with a no-obligation cash offer.
Estimated market value
$603,300


