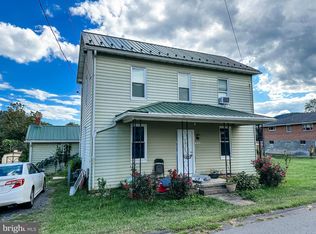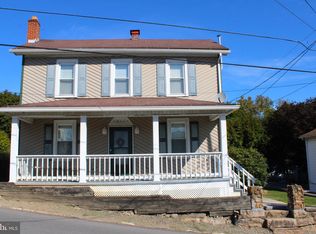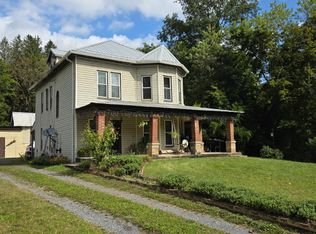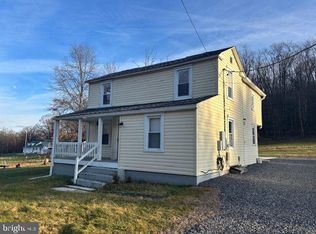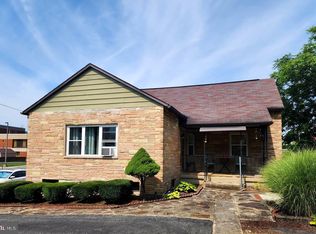Sellers HIGHLY MOTIVATED!! Any reasonable offer considered!! Welcome to your beautifully maintained home nestled in the tranquil community of Ellerslie, Maryland. This inviting property blends small-town charm with contemporary convenience, offering the perfect escape from the hustle of everyday life. Step inside to find a warm and welcoming interior perfect for both entertaining and everyday living. Large windows fill the space with natural light, highlighting the home's tasteful finishes and thoughtful updates. The kitchen features ample cabinetry and counter space, making it a dream for home cooks and busy families alike. New baseboards throughout and an updated electrical panel were added in 2021. Enjoy morning coffee or evening sunsets from the private backyard — a peaceful outdoor oasis. Whether you’re hosting summer barbecues or enjoying quiet moments under the stars, this space is sure to become a favorite. Additional highlights include fresh paint and new flooring throughout. Located just minutes from Cumberland and scenic routes into Pennsylvania, this home offers the perfect blend of rural serenity and close-to-town. Don’t miss your chance to own a slice of Western Maryland paradise!
For sale
Price cut: $6K (12/7)
$159,000
10124 Hummingbird St, Ellerslie, MD 21529
4beds
1,784sqft
Est.:
Single Family Residence
Built in 1910
0.25 Acres Lot
$-- Zestimate®
$89/sqft
$-- HOA
What's special
Tasteful finishesPrivate backyardPeaceful outdoor oasisBeautifully maintained homeFresh paintThoughtful updatesNew flooring
- 193 days |
- 223 |
- 22 |
Zillow last checked: 8 hours ago
Listing updated: December 07, 2025 at 06:32am
Listed by:
Chelsea Boor 240-727-4155,
The Goodfellow Agency 301-689-8857
Source: Bright MLS,MLS#: MDAL2011720
Tour with a local agent
Facts & features
Interior
Bedrooms & bathrooms
- Bedrooms: 4
- Bathrooms: 3
- Full bathrooms: 2
- 1/2 bathrooms: 1
- Main level bathrooms: 1
Rooms
- Room types: Living Room, Dining Room, Primary Bedroom, Bedroom 2, Bedroom 3, Bedroom 4
Primary bedroom
- Features: Flooring - Carpet
- Level: Upper
- Area: 225 Square Feet
- Dimensions: 15 X 15
Bedroom 2
- Features: Flooring - Carpet
- Level: Upper
- Area: 144 Square Feet
- Dimensions: 12 X 12
Bedroom 3
- Features: Flooring - Carpet
- Level: Upper
- Area: 144 Square Feet
- Dimensions: 12 X 12
Bedroom 4
- Features: Flooring - Carpet
- Level: Upper
- Area: 120 Square Feet
- Dimensions: 12 X 10
Dining room
- Features: Flooring - Carpet
- Level: Main
- Area: 225 Square Feet
- Dimensions: 15 X 15
Living room
- Features: Flooring - Carpet
- Level: Main
- Area: 375 Square Feet
- Dimensions: 15 X 25
Other
- Level: Unspecified
Heating
- Baseboard, Electric
Cooling
- None, Electric
Appliances
- Included: Gas Water Heater
Features
- Basement: Other
- Has fireplace: No
Interior area
- Total structure area: 2,424
- Total interior livable area: 1,784 sqft
- Finished area above ground: 1,784
- Finished area below ground: 0
Property
Parking
- Parking features: Driveway, Off Street
- Has uncovered spaces: Yes
Accessibility
- Accessibility features: None
Features
- Levels: Bi-Level,Two
- Stories: 2
- Pool features: None
Lot
- Size: 0.25 Acres
Details
- Additional structures: Above Grade, Below Grade
- Parcel number: 0120006897
- Zoning: R
- Special conditions: Standard
Construction
Type & style
- Home type: SingleFamily
- Property subtype: Single Family Residence
Materials
- Vinyl Siding
- Foundation: Block
- Roof: Asphalt
Condition
- New construction: No
- Year built: 1910
Utilities & green energy
- Sewer: Public Sewer
- Water: Public
Community & HOA
Community
- Subdivision: None Available
HOA
- Has HOA: No
Location
- Region: Ellerslie
Financial & listing details
- Price per square foot: $89/sqft
- Tax assessed value: $77,600
- Annual tax amount: $844
- Date on market: 6/1/2025
- Listing agreement: Exclusive Right To Sell
- Inclusions: Storage Shed
- Ownership: Fee Simple
Estimated market value
Not available
Estimated sales range
Not available
$1,266/mo
Price history
Price history
| Date | Event | Price |
|---|---|---|
| 12/7/2025 | Price change | $159,000-3.6%$89/sqft |
Source: | ||
| 9/19/2025 | Price change | $165,000-2.9%$92/sqft |
Source: | ||
| 8/10/2025 | Price change | $169,999-2.9%$95/sqft |
Source: | ||
| 6/20/2025 | Price change | $174,999-2.8%$98/sqft |
Source: | ||
| 6/1/2025 | Listed for sale | $180,000+185.7%$101/sqft |
Source: | ||
Public tax history
Public tax history
| Year | Property taxes | Tax assessment |
|---|---|---|
| 2025 | -- | $77,600 +11.7% |
| 2024 | $755 +3.4% | $69,500 +3.4% |
| 2023 | $731 +3.5% | $67,233 -3.3% |
Find assessor info on the county website
BuyAbility℠ payment
Est. payment
$996/mo
Principal & interest
$814
Property taxes
$126
Home insurance
$56
Climate risks
Neighborhood: 21529
Nearby schools
GreatSchools rating
- 6/10Mt. Savage Elementary SchoolGrades: PK-5Distance: 5.7 mi
- 6/10Mount Savage Middle SchoolGrades: 6-8Distance: 5.7 mi
- 7/10Mountain Ridge High SchoolGrades: 9-12Distance: 8.7 mi
Schools provided by the listing agent
- District: Allegany County Public Schools
Source: Bright MLS. This data may not be complete. We recommend contacting the local school district to confirm school assignments for this home.
- Loading
- Loading
