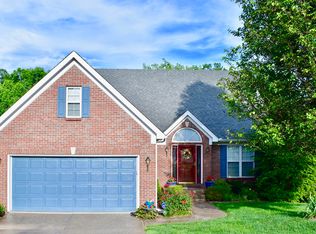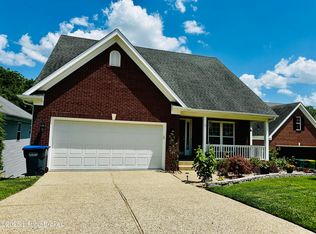You will fall in love with this 4 bedroom, 4 FULL bathroom home located in the adorable Windwood neighborhood of Fern Creek. Built in 1999, this home is full of modern conveniences of with the right amount of charm. The front porch greets you with a perfect spot for a morning coffee or evening cocktail. You enter the home through the foyer and are welcomed into a large living room with vaulted ceilings and a double sided gas fireplace connecting to the dining room. The large eat-in-kitchen (with stainless appliances) has an abundance of natural light and leads to a newly finished Trex deck - perfect for outdoor entertaining. The deck overlooks the fully fenced, flat landscaped backyard. Completing first floor is a full bathroom and bedroom that could be used as a primary bedroom (the current homeowners use it as an extra living room!). Upstairs you will find 2 additional spacious bedrooms and two full baths. The primary bedroom has an en-suite bathroom and a huge walk-in closet and overlooks the backyard with perfect views of the creek adjoining the property. Conveniently located on the 2nd floor is also a large laundry room! Access through the laundry room is a large unfinished bonus room, which can be finished out for even more space or used for easily accessible storage. If you are looking for a perfect spot to entertain family or friends, the walkout basement will blow you away! A huge custom built-in wet bar is the main feature, which showcases beautiful woodwork, pendant lighting and a mini-fridge and a wine fridge. The basement also has a large family room with doors leading to the covered patio in the backyard. An additional bedroom and full bathroom are in the basement - which the current homeowners use as an office. Other features include an attached 2-car garage, regularly serviced HVAC, new lighting throughout, an Ecobee smart thermostat system, natural gas hookup available at deck for future grill, newly poured concrete on the covered patio, fabulous closet space, tons of basement storage and new fencing in back yard. This home truly has it all - close proximity to restaurants, night life, shopping, medical facilities and expressways. Schedule your private showing!
This property is off market, which means it's not currently listed for sale or rent on Zillow. This may be different from what's available on other websites or public sources.


