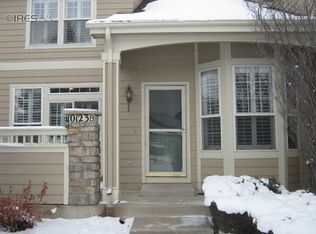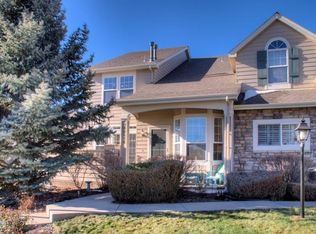Sold for $515,000 on 08/03/23
$515,000
10123 Grove Loop #D, Westminster, CO 80031
2beds
2,707sqft
Townhouse
Built in 1998
1,585 Square Feet Lot
$481,200 Zestimate®
$190/sqft
$2,833 Estimated rent
Home value
$481,200
$457,000 - $505,000
$2,833/mo
Zestimate® history
Loading...
Owner options
Explore your selling options
What's special
Welcome to your dream townhome located on a shady cul-de-sac! This stunning end unit offers lots of extras. The vaulted living room is accented by a gas log fireplace w/entertainment niche, plantation shutters, luxury vinyl tile flooring and a ceiling fan. The adjoining dining area flows nicely to the kitchen. You'll love the gorgeous new chandelier & handy sliding door with access to the second patio. The kitchen is a gourmet cook's dream! Updates include a stainless gas range, new stainless appliances, granite countertop w/ slate backsplash, designer faucet & pantry. The flooring matches that in the living and dining area. Just off the living room you'll find a generously-sized room that is perfect for a home office, hobby area, etc. The main floor laundry is a plus! The full-size washer & dryer are included. You'll love the laundry sink for messy clean ups. The powder room has new lighting and LVT flooring. At the top of the stairs you step into a large loft perfect for extra living space, a play area or home office. The huge primary bedroom has lots of closet space AND a spacious sitting area. The sumptuous five-piece bath has a soaking tub, shower w/glass enclosure and new lighting. The secondary bedroom is vaulted. The unfinished basement provides lots of storage space or room to expand! It has rough- in plumbing. Enjoy spending time on the front patio with its electronic retractable awning. The attached garage has an automatic opener and handy spicket. Notable updates include: new refrigerator, microwave, gas range, dishwasher, dryer (2018); new washer/2016; new lighting/2018; Luxury vinyl plank flooring throughout/2018; new roof/2017. Move-in ready! It sparkles!
Zillow last checked: 8 hours ago
Listing updated: August 04, 2023 at 11:17am
Listed by:
Tammy Camalick 303-257-5355 TAMMY@TAMMYCAMALICK.COM,
RE/MAX Northwest Inc
Bought with:
Other MLS Non-REcolorado
NON MLS PARTICIPANT
Source: REcolorado,MLS#: 3073609
Facts & features
Interior
Bedrooms & bathrooms
- Bedrooms: 2
- Bathrooms: 3
- Full bathrooms: 2
- 1/2 bathrooms: 1
- Main level bathrooms: 1
Primary bedroom
- Description: Sitting Area, Lvt
- Level: Upper
- Area: 483 Square Feet
- Dimensions: 23 x 21
Bedroom
- Description: Vaulted, Lvt
- Level: Upper
- Area: 110 Square Feet
- Dimensions: 11 x 10
Primary bathroom
- Description: 5 Piece, Lvt, New Lighting
- Level: Upper
- Area: 98 Square Feet
- Dimensions: 14 x 7
Bathroom
- Description: Lvt, New Lighting
- Level: Main
Bathroom
- Description: Glass Tub Enclosure, New Lighting, Lvt
- Level: Upper
Dining room
- Description: New Chandelier, Lvt Flooring, Slider To Patio
- Level: Main
- Area: 90 Square Feet
- Dimensions: 10 x 9
Kitchen
- Description: Newer Appliances, Updated, Pantry, Lvt
- Level: Main
- Area: 72 Square Feet
- Dimensions: 12 x 6
Laundry
- Description: Washer & Dryer Included, Lvt
- Level: Main
- Area: 35 Square Feet
- Dimensions: 7 x 5
Living room
- Description: Vaulted, Gas Log, Ceiling Fan, Lvt Flooring
- Level: Main
- Area: 208 Square Feet
- Dimensions: 16 x 13
Loft
- Description: Lvt Flooring
- Level: Upper
- Area: 108 Square Feet
- Dimensions: 12 x 9
Office
- Description: Lvt Flooring
- Level: Main
- Area: 120 Square Feet
- Dimensions: 12 x 10
Heating
- Forced Air, Natural Gas
Cooling
- Central Air
Appliances
- Included: Dishwasher, Disposal, Dryer, Gas Water Heater, Microwave, Oven, Range, Refrigerator, Washer
- Laundry: In Unit
Features
- Ceiling Fan(s), Five Piece Bath, Granite Counters, High Ceilings, Laminate Counters, Open Floorplan, Pantry, Smoke Free, Vaulted Ceiling(s), Walk-In Closet(s)
- Flooring: Tile, Vinyl
- Windows: Double Pane Windows, Window Coverings
- Basement: Unfinished
- Number of fireplaces: 1
- Fireplace features: Gas Log, Living Room
- Common walls with other units/homes: 1 Common Wall
Interior area
- Total structure area: 2,707
- Total interior livable area: 2,707 sqft
- Finished area above ground: 1,893
Property
Parking
- Total spaces: 2
- Parking features: Dry Walled
- Attached garage spaces: 2
Features
- Levels: Two
- Stories: 2
- Patio & porch: Covered, Patio
Lot
- Size: 1,585 sqft
Details
- Parcel number: R0045199
- Zoning: PUD
- Special conditions: Standard
Construction
Type & style
- Home type: Townhouse
- Property subtype: Townhouse
- Attached to another structure: Yes
Materials
- Frame, Wood Siding
- Roof: Composition
Condition
- Updated/Remodeled
- Year built: 1998
Details
- Builder name: Writer Homes
Utilities & green energy
- Sewer: Public Sewer
- Water: Public
Community & neighborhood
Security
- Security features: Carbon Monoxide Detector(s), Smoke Detector(s)
Location
- Region: Westminster
- Subdivision: Northpark
HOA & financial
HOA
- Has HOA: Yes
- HOA fee: $349 monthly
- Amenities included: Clubhouse, Pool, Tennis Court(s)
- Services included: Exterior Maintenance w/out Roof, Insurance, Maintenance Grounds, Recycling, Sewer, Snow Removal, Trash, Water
- Association name: Northpark East
- Association phone: 303-482-2213
Other
Other facts
- Listing terms: Cash,Conventional,FHA,VA Loan
- Ownership: Individual
Price history
| Date | Event | Price |
|---|---|---|
| 8/3/2023 | Sold | $515,000+108.1%$190/sqft |
Source: | ||
| 4/11/2022 | Listing removed | -- |
Source: Zillow Rental Manager | ||
| 4/8/2022 | Listed for rent | $2,250+12.5%$1/sqft |
Source: Zillow Rental Manager | ||
| 3/24/2021 | Listing removed | -- |
Source: Owner | ||
| 6/16/2020 | Listing removed | $2,000$1/sqft |
Source: Owner | ||
Public tax history
| Year | Property taxes | Tax assessment |
|---|---|---|
| 2025 | $2,764 +1.1% | $30,630 -3.7% |
| 2024 | $2,734 +1.1% | $31,800 |
| 2023 | $2,705 -3.1% | $31,800 +23.5% |
Find assessor info on the county website
Neighborhood: 80031
Nearby schools
GreatSchools rating
- 2/10Rocky Mountain Elementary SchoolGrades: K-5Distance: 0.4 mi
- 5/10Silver Hills Middle SchoolGrades: 6-8Distance: 3.4 mi
- 4/10Northglenn High SchoolGrades: 9-12Distance: 1.8 mi
Schools provided by the listing agent
- Elementary: Rocky Mountain
- Middle: Silver Hills
- High: Northglenn
- District: Adams 12 5 Star Schl
Source: REcolorado. This data may not be complete. We recommend contacting the local school district to confirm school assignments for this home.
Get a cash offer in 3 minutes
Find out how much your home could sell for in as little as 3 minutes with a no-obligation cash offer.
Estimated market value
$481,200
Get a cash offer in 3 minutes
Find out how much your home could sell for in as little as 3 minutes with a no-obligation cash offer.
Estimated market value
$481,200

