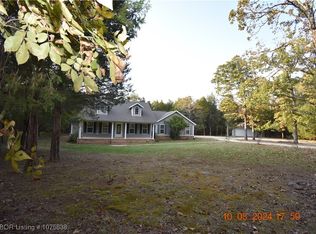Sold for $320,000 on 08/21/24
$320,000
101224 S 4612th Rd, Sallisaw, OK 74955
3beds
2,010sqft
Single Family Residence
Built in 2005
2.46 Acres Lot
$328,300 Zestimate®
$159/sqft
$1,679 Estimated rent
Home value
$328,300
Estimated sales range
Not available
$1,679/mo
Zestimate® history
Loading...
Owner options
Explore your selling options
What's special
Welcome to your dream home nestled less than 1/4-mile away from the serene Brushy Lake!** This well-maintained 2010 sq ft brick home offers modern comfort and convenience in a peaceful country setting. Enjoy a beautiful large deck wired for a hot tub, perfect for enjoying wildlife on your sprawling 2.46 acres with state-owned trail access to Brushy Lake right behind – complete privacy! Spacious Layout: Vaulted and tray ceilings, a dream kitchen, a huge master bedroom with a jacuzzi tub in the master bath, and a walk-in “his/hers” closet. Two garages – one attached and one detached – offering ample space for a “man-mansion!” The home has been meticulously maintained with a new roof, septic, and deck maintenance. The owners’ love for this home is evident in their immediate care for any needs, both inside and in the gardens and lawn. Looking ahead, Sallisaw is set to grow with the new Veterans Home. Enjoy a robust community while residing in the beautiful countryside for peace and comfort, yet close enough to benefit from the community's development.
Zillow last checked: 8 hours ago
Listing updated: August 21, 2024 at 02:05pm
Listed by:
Matthew Ford 918-575-1415,
Keller Williams Market Pro
Bought with:
Shelby Prather, 208127
Anthem Realty
Source: MLS Technology, Inc.,MLS#: 2413674 Originating MLS: MLS Technology
Originating MLS: MLS Technology
Facts & features
Interior
Bedrooms & bathrooms
- Bedrooms: 3
- Bathrooms: 2
- Full bathrooms: 2
Heating
- Central, Electric
Cooling
- Central Air
Appliances
- Included: Dryer, Dishwasher, Freezer, Microwave, Oven, Range, Refrigerator, Washer, Electric Oven, Electric Range, Electric Water Heater
- Laundry: Washer Hookup, Electric Dryer Hookup
Features
- Ceramic Counters, High Speed Internet, Other, Vaulted Ceiling(s), Ceiling Fan(s)
- Flooring: Carpet, Tile
- Windows: Vinyl, Insulated Windows
- Basement: None
- Has fireplace: No
Interior area
- Total structure area: 2,010
- Total interior livable area: 2,010 sqft
Property
Parking
- Total spaces: 4
- Parking features: Attached, Detached, Garage, Other, Shelves, Storage, Workshop in Garage
- Attached garage spaces: 4
Features
- Levels: One
- Stories: 1
- Patio & porch: Covered, Deck, Porch
- Exterior features: Gravel Driveway, Other, Rain Gutters
- Pool features: None
- Fencing: Other
- Waterfront features: Other
- Body of water: Other
Lot
- Size: 2.46 Acres
- Features: Mature Trees, Other
Details
- Additional structures: Second Garage, Storage
- Parcel number: 028400000008000000
Construction
Type & style
- Home type: SingleFamily
- Architectural style: Other
- Property subtype: Single Family Residence
Materials
- Brick Veneer, Vinyl Siding, Wood Frame
- Foundation: Slab
- Roof: Asphalt,Fiberglass
Condition
- Year built: 2005
Utilities & green energy
- Sewer: Septic Tank
- Water: Rural
- Utilities for property: Electricity Available, Fiber Optic Available, Other, Phone Available, Water Available
Green energy
- Energy efficient items: Windows
Community & neighborhood
Security
- Security features: No Safety Shelter
Community
- Community features: Gutter(s)
Location
- Region: Sallisaw
- Subdivision: Lakewood Estates
Other
Other facts
- Listing terms: Conventional,FHA 203(k),FHA,USDA Loan,VA Loan
Price history
| Date | Event | Price |
|---|---|---|
| 8/21/2024 | Sold | $320,000-4.5%$159/sqft |
Source: | ||
| 7/23/2024 | Pending sale | $335,000$167/sqft |
Source: | ||
| 5/19/2024 | Price change | $335,000-4.3%$167/sqft |
Source: | ||
| 4/17/2024 | Listed for sale | $349,900+152.6%$174/sqft |
Source: | ||
| 11/15/2005 | Sold | $138,500$69/sqft |
Source: Public Record Report a problem | ||
Public tax history
| Year | Property taxes | Tax assessment |
|---|---|---|
| 2024 | $1,368 +2.2% | $18,276 +3% |
| 2023 | $1,338 +1.5% | $17,744 +3% |
| 2022 | $1,318 -0.5% | $17,227 |
Find assessor info on the county website
Neighborhood: 74955
Nearby schools
GreatSchools rating
- 4/10Brushy Public SchoolGrades: PK-8Distance: 3.8 mi
Schools provided by the listing agent
- Elementary: Brushy
- Middle: Brushy
- High: Sallisaw
- District: Brushy - Sch Dist (BY5)
Source: MLS Technology, Inc.. This data may not be complete. We recommend contacting the local school district to confirm school assignments for this home.

Get pre-qualified for a loan
At Zillow Home Loans, we can pre-qualify you in as little as 5 minutes with no impact to your credit score.An equal housing lender. NMLS #10287.
