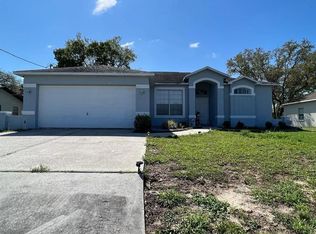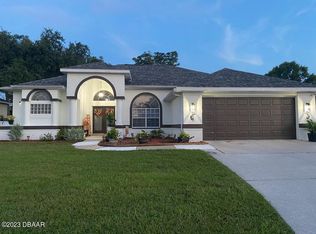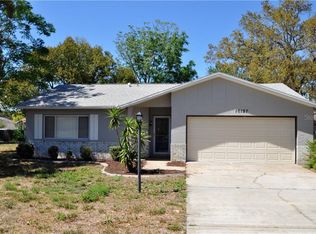Active with contract. Nestled in the heart of Spring Hill this home is conveniently located near the Suncoast parkway and has plenty of local shopping. As you enter the house you will be greeted by lots of natural light, high ceilings, archways and an accented brick wall. The entire inside is freshly painted! The crown molding compliments the double tray ceilings in the living room which is spacious for large furniture and provides your family with easy access to the patio. The split floor plan gives privacy to the primary bedroom. In the primary bedroom enjoy huge double walk in closets as well as a bathroom on suite. The on suite comes with a built in vanity, a jetted tub, private toilet room and a snail shower. You can also access the patio from the primary bedroom. The kitchen has plenty of cabinet space and overlooks the breakfast nook. Enjoy a meal in your new nook or pull up some bar stools at the breakfast bar. The dining room is also placed off of the kitchen for those busy nights of entertaining. This home also has a laundry room with plenty of space and comes with a table for folding clothes and extra storage. On the other side of the home you will find the two other bedrooms, both with new floors and ample closet space. The guest bathroom located near the guest bedrooms for convenience. The guest bathroom also allows access to the patio where you can create your perfect dream pool. This home has plenty of parking with an over-sized garage and as a bonus there is room to turn around in the driveway for safety when leaving.
This property is off market, which means it's not currently listed for sale or rent on Zillow. This may be different from what's available on other websites or public sources.


