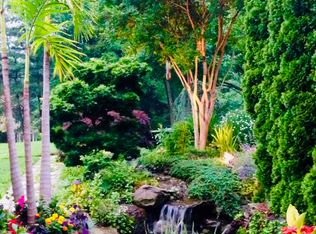NEW PRICE! Originally Bell's Tavern, circa 1760, 10122 Falls Road is a one-of-a-kind home nestled off a private lane in historic Rockland Village. Surrounded by woodlands, stone walls, secret paths and extensive landscaping, this impeccably maintained home combines historic elements with a uniquely contemporary aesthetic. You enter historic Rockland down a private lane and are led through a lovely stone entrance to the home. The welcoming front porch wraps around to the rear of the home and unfolds onto a spacious deck offering sweeping views of natural forest, manicured gardens and contemplative privacy. Once inside, the home offers numerous living areas including a cozy living room, originally Bell's Tavern, with hardwood floors, beamed ceilings and a wood-burning stove for cold, dark winter nights. The dining room flows into the gorgeous brick-floored sunroom showcasing floor-to-ceiling windows and overlooking stone paths and an English garden. You'll appreciate the direct access to both the kitchen and the expansive deck from the sunroom and family room offering the perfect flow for entertaining. The cook's kitchen is warm and inviting with a large center island, brick floors and beamed ceiling. Features include a Viking stove, Sub Zero refrigerator, honed granite and butcher block counters, abundant cabinetry and adjacency to the light-filled sunroom, dining room and family room. The impeccably designed family room serves as the home's centerpiece complete with vaulted ceilings, an expanse of windows and a wood-burning fireplace. Just off the family room, you can curl up in the sun-filled den or escape to the office and library. It's a home where both the entertainment and living possibilities are endless. A contemporary floating staircase takes you to the master bedroom suite with a fireplace, dressing room, walk-in closet and a charming loft area, accessible only by a stationary ladder. Three additional bedrooms and two more full baths await on the other side of the dressing room giving maximum privacy to the master suite. Legend has it that Lincoln actually slept in one of the "Bell's Tavern" bedrooms so that one is affectionately referred to as the "Lincoln bedroom" and includes a winding, back staircase that takes you to a hidden, fully finished attic. Finally, a large lower level reveals another family/play room, laundry room, full bath and a wine storage room. There is a 3-bay attached garage with a large utility room and workshop just beyond. If you desire a home offering a rich palette of design elements in a most idyllic setting and just a stone's throw from I 83 and 695, you will want to call 10122 Falls Road your next home -- one-of-a-kind and gracious beyond compare.
This property is off market, which means it's not currently listed for sale or rent on Zillow. This may be different from what's available on other websites or public sources.
