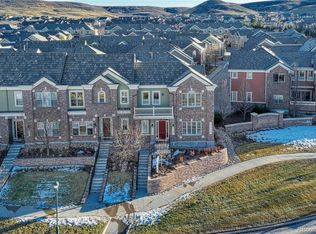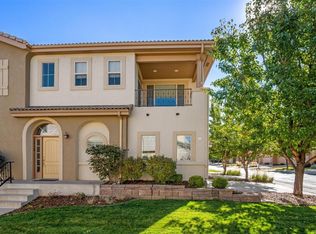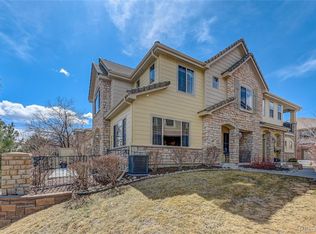Sold for $634,900 on 09/10/24
$634,900
10122 Bluffmont Lane, Lone Tree, CO 80124
2beds
1,864sqft
Condominium
Built in 2006
-- sqft lot
$634,000 Zestimate®
$341/sqft
$2,859 Estimated rent
Home value
$634,000
$602,000 - $672,000
$2,859/mo
Zestimate® history
Loading...
Owner options
Explore your selling options
What's special
New Information: $10,000 IN SELLER CONCESSIONS OFFERED WITH A FULL PRICE OFFER! Step inside this meticulously maintained home to comfort and low-maintenance living at it's finest. The open floor plan seamlessly connects the living spaces, creating an inviting atmosphere ideal for both relaxation and entertainment. This floorplan features 2 spacious bedrooms, each with its own ensuite bathroom, ensuring privacy and comfort for residents and guests alike. Additionally, a dedicated office space provides the perfect setting for remote work or creative endeavors. Indulge in the luxury of the primary suite complete with a charming sitting room with a gas fireplace and ensuite 5 piece bath with a jetted tub, offering a tranquil retreat after a long day. Natural light floods the interior, creating a warm, inviting ambiance throughout. Outside, you'll find a cozy patio that overlooks a small open space where you can enjoy your morning coffee or relax and unwind in the evening, not to mention a bird's eye view of the incredible Lone Tree fireworks display.
Conveniently located near shopping, dining, Lone Tree Rec Center and Lone Tree Arts Center as well as the bustling Denver Tech Center; this home offers easy access to urban amenities while maintaining a sense of tranquility and comfort. Outdoor enthusiasts will appreciate the proximity to trails including Bluffs Regional Park, perfect for hiking, biking, and exploring the nature and wildlife right in your neighborhood.
Zillow last checked: 8 hours ago
Listing updated: October 01, 2024 at 10:58am
Listed by:
Blake Finley blakefinley.re@gmail.com,
RE/MAX Synergy
Bought with:
Mitch Bevans, 40043608
RE/MAX Alliance
Source: REcolorado,MLS#: 9517462
Facts & features
Interior
Bedrooms & bathrooms
- Bedrooms: 2
- Bathrooms: 3
- Full bathrooms: 1
- 3/4 bathrooms: 1
- 1/2 bathrooms: 1
- Main level bathrooms: 1
Primary bedroom
- Description: Large Primary Suite With A Gas Fireplace And A Sitting Room
- Level: Upper
Bedroom
- Level: Upper
Primary bathroom
- Description: En Suite With Jetted Tub And Walk-In Closet
- Level: Upper
Bathroom
- Level: Main
Bathroom
- Description: Attached To Bedroom #2
- Level: Upper
Dining room
- Description: Just Off The Kitchen; Great For Entertaining
- Level: Main
Family room
- Description: Tall Ceilings, Gas Fireplace, Great Natural Light
- Level: Main
Kitchen
- Description: Stainless Steel Appliances Included
- Level: Main
Laundry
- Description: Washer/Dryer Negotiable; Storage Cabinets In Laundry Room
- Level: Main
Office
- Description: French Doors For Privacy
- Level: Main
Heating
- Forced Air
Cooling
- Central Air
Appliances
- Included: Dishwasher, Disposal, Microwave, Oven, Range, Refrigerator, Self Cleaning Oven
Features
- Ceiling Fan(s), Entrance Foyer, Five Piece Bath, Granite Counters, High Ceilings, High Speed Internet, Open Floorplan, Pantry, Primary Suite, Smoke Free, Walk-In Closet(s)
- Flooring: Carpet, Linoleum, Wood
- Windows: Double Pane Windows, Window Treatments
- Has basement: No
- Number of fireplaces: 2
- Fireplace features: Bedroom, Family Room
- Common walls with other units/homes: 1 Common Wall
Interior area
- Total structure area: 1,864
- Total interior livable area: 1,864 sqft
- Finished area above ground: 1,864
Property
Parking
- Total spaces: 2
- Parking features: Garage - Attached
- Attached garage spaces: 2
Features
- Levels: Two
- Stories: 2
- Entry location: Exterior Access
- Patio & porch: Front Porch, Patio
- Exterior features: Lighting, Rain Gutters
- Fencing: Full
Lot
- Features: Landscaped, Near Public Transit, Open Space
Details
- Parcel number: R0465672
- Special conditions: Standard
Construction
Type & style
- Home type: Condo
- Property subtype: Condominium
- Attached to another structure: Yes
Materials
- Stucco
- Foundation: Slab
- Roof: Concrete
Condition
- Year built: 2006
Utilities & green energy
- Electric: 110V
- Sewer: Public Sewer
- Utilities for property: Electricity Connected, Internet Access (Wired), Natural Gas Connected, Phone Available
Community & neighborhood
Security
- Security features: Carbon Monoxide Detector(s)
Location
- Region: Lone Tree
- Subdivision: Bluffmont Estates
HOA & financial
HOA
- Has HOA: Yes
- HOA fee: $446 monthly
- Services included: Internet, Maintenance Grounds, Maintenance Structure, Recycling, Road Maintenance, Sewer, Snow Removal, Trash, Water
- Association name: Bluffmont Estates HOA
- Association phone: 720-974-4235
- Second HOA fee: $52 monthly
- Second association name: Ridgegate West Village
- Second association phone: 303-420-4433
Other
Other facts
- Listing terms: Cash,Conventional,FHA,VA Loan
- Ownership: Individual
- Road surface type: Paved
Price history
| Date | Event | Price |
|---|---|---|
| 9/10/2024 | Sold | $634,900$341/sqft |
Source: | ||
| 8/2/2024 | Pending sale | $634,900$341/sqft |
Source: | ||
| 6/3/2024 | Price change | $634,900-2.3%$341/sqft |
Source: | ||
| 4/1/2024 | Price change | $649,900-3.7%$349/sqft |
Source: | ||
| 3/6/2024 | Listed for sale | $675,000+33.7%$362/sqft |
Source: | ||
Public tax history
| Year | Property taxes | Tax assessment |
|---|---|---|
| 2025 | $5,324 -0.7% | $41,270 -2.8% |
| 2024 | $5,360 +14.5% | $42,460 -1% |
| 2023 | $4,683 -3.2% | $42,880 +22.6% |
Find assessor info on the county website
Neighborhood: 80124
Nearby schools
GreatSchools rating
- 6/10Eagle Ridge Elementary SchoolGrades: PK-6Distance: 1.4 mi
- 5/10Cresthill Middle SchoolGrades: 7-8Distance: 2.8 mi
- 9/10Highlands Ranch High SchoolGrades: 9-12Distance: 2.8 mi
Schools provided by the listing agent
- Elementary: Eagle Ridge
- Middle: Cresthill
- High: Highlands Ranch
- District: Douglas RE-1
Source: REcolorado. This data may not be complete. We recommend contacting the local school district to confirm school assignments for this home.
Get a cash offer in 3 minutes
Find out how much your home could sell for in as little as 3 minutes with a no-obligation cash offer.
Estimated market value
$634,000
Get a cash offer in 3 minutes
Find out how much your home could sell for in as little as 3 minutes with a no-obligation cash offer.
Estimated market value
$634,000


