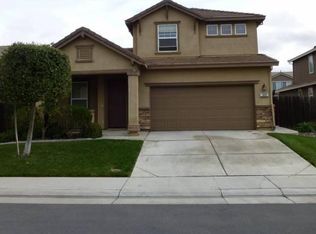GORGEOUS SINGLE STORYLocated near Franklin HS & Toby Johnson MS. This home features an open floor plan with a kitchen that overlooks the family room. Add a separate master bedroom from the other bedroom and some quite time to yourself. NO SMOKING~~NO SECTION 8~~1 YEAR LEASE~~ $35 SCREENING FEECall Jess Favila 916-802-8181
This property is off market, which means it's not currently listed for sale or rent on Zillow. This may be different from what's available on other websites or public sources.
