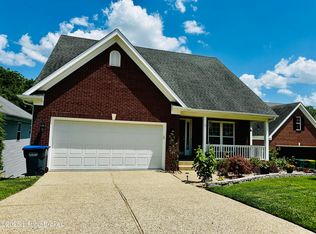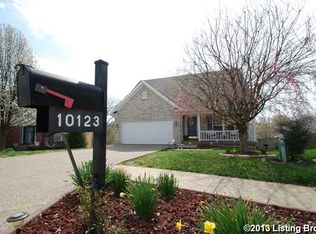JUST LISTED! Fabulous home with unfinished WALKOUT BASEMENT in the desirable Windwood subdivision in Fern Creek ! Welcoming FRONT PORCH entry and two story foyer. HARDWOOD flooring and newer carpet on first and second floors. Beautiful GREAT ROOM with fireplace. Impressive FIRST FLOOR MASTER BEDROOM with trey ceiling and large windows. Master bath has separate shower and jetted TUB. Large walk in closet. Bright and cheery kitchen with an abundance of WHITE CABINETS and countertop space, barstool dining, and sizable breakfast dining area with access to large DECK overlooking PARK LIKE BACKYARD with gently rolling creek (no neighbors directly behind house). Formal dining room too. Perfect setup for entertaining! First floor laundry/mudroom and half bath complete the first level. The second floor includes a large landing, 2 bedrooms and a full bath. Through one closet is a nearly finished (has already been dry-walled) bonus room which would make a terrific play room or office! The WALKOUT LOWER LEVEL is ready to be finished (3 rooms framed plus plumbed for a full bath) and has access to the SECOND (covered and private with built in bench). There is a large workbench that will remain too! Throughout home you will find quality finishes, handicap amenities, and loads of storage space. Clean and well maintained! SECURITY SYSTEM. Great curb appeal. Down the street is a neighborhood common area - a large open field where you'll find neighbors practicing their golf swing or flying kites. Desirable Wheeler Elementary. QUICK POSSESSION possible! This one is a gem! Call today.
This property is off market, which means it's not currently listed for sale or rent on Zillow. This may be different from what's available on other websites or public sources.


