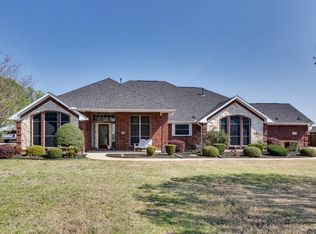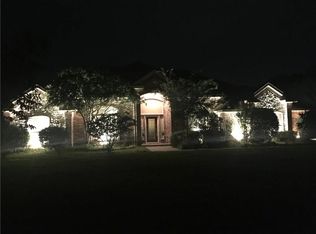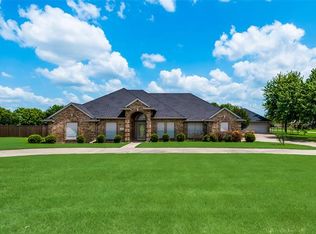Sold on 10/17/25
Price Unknown
10121 Irish Ridge St, Forney, TX 75126
3beds
2,050sqft
Single Family Residence
Built in 1999
1 Acres Lot
$495,400 Zestimate®
$--/sqft
$2,882 Estimated rent
Home value
$495,400
$451,000 - $545,000
$2,882/mo
Zestimate® history
Loading...
Owner options
Explore your selling options
What's special
Through no fault of the property, this home is back on the market! If you missed out the first time, now is your chance to own this amazing home in the heart of Shamrock Ridge. You're going to love this house! Pristine property in a prime location just a few mins to I-20! This property has been perfectly maintained and is absolutely beautiful and serene. This 3 bedroom, 2 bathroom home has a huge bonus room, a separate office, a very large swimming pool, and gorgeous landscaping. The closets are generously sized and the whole house and property are spotless. The roof was replaced 7-2024. The kitchen has a breakfast bar and gas cooktop. There is also a detached, brick garage with electricity and two overhead doors along with its own driveway that is perfect for a workshop, lawn equipment or workout space. Hurry and make this one yours.
Zillow last checked: 8 hours ago
Listing updated: October 17, 2025 at 10:05am
Listed by:
Mindi Marks Marks 0647488,
Mindi Jack Properties, LLC 214-797-5801
Bought with:
Miguel Luna
Point Realty
Source: NTREIS,MLS#: 20830437
Facts & features
Interior
Bedrooms & bathrooms
- Bedrooms: 3
- Bathrooms: 2
- Full bathrooms: 2
Primary bedroom
- Features: Dual Sinks, Double Vanity, En Suite Bathroom, Separate Shower, Walk-In Closet(s)
- Level: First
- Dimensions: 15 x 14
Bedroom
- Level: First
- Dimensions: 11 x 10
Bedroom
- Level: First
- Dimensions: 11 x 10
Bonus room
- Level: First
- Dimensions: 19 x 18
Living room
- Features: Fireplace
- Level: First
- Dimensions: 17 x 14
Heating
- Central, Electric
Cooling
- Central Air, Electric
Appliances
- Included: Dishwasher, Electric Oven, Gas Cooktop, Disposal
- Laundry: Washer Hookup, Electric Dryer Hookup, Laundry in Utility Room
Features
- Decorative/Designer Lighting Fixtures, Eat-in Kitchen, High Speed Internet, Pantry, Cable TV, Walk-In Closet(s)
- Flooring: Carpet, Ceramic Tile, Laminate
- Windows: Window Coverings
- Has basement: No
- Number of fireplaces: 1
- Fireplace features: Gas
Interior area
- Total interior livable area: 2,050 sqft
Property
Parking
- Total spaces: 4
- Parking features: Garage, Garage Door Opener, Garage Faces Side
- Attached garage spaces: 4
Features
- Levels: One
- Stories: 1
- Patio & porch: Covered, Deck
- Exterior features: Deck, Outdoor Grill
- Pool features: Gunite, In Ground, Pool
- Fencing: Wood
Lot
- Size: 1 Acres
- Features: Acreage, Corner Lot, Landscaped
Details
- Parcel number: 49165
- Other equipment: Irrigation Equipment
Construction
Type & style
- Home type: SingleFamily
- Architectural style: Ranch,Traditional,Detached
- Property subtype: Single Family Residence
Materials
- Brick
- Foundation: Slab
- Roof: Composition
Condition
- Year built: 1999
Utilities & green energy
- Sewer: Aerobic Septic
- Water: Community/Coop
- Utilities for property: Electricity Available, Electricity Connected, Natural Gas Available, Septic Available, Separate Meters, Underground Utilities, Water Available, Cable Available
Community & neighborhood
Security
- Security features: Security Service
Location
- Region: Forney
- Subdivision: Shamrock Ridge Ph 3, 4, 5, 6,
HOA & financial
HOA
- Has HOA: Yes
- HOA fee: $460 annually
- Services included: Association Management
- Association name: Spectrum
- Association phone: 972-992-3444
Other
Other facts
- Listing terms: Cash,Conventional,FHA,VA Loan
Price history
| Date | Event | Price |
|---|---|---|
| 10/17/2025 | Sold | -- |
Source: NTREIS #20830437 Report a problem | ||
| 10/3/2025 | Pending sale | $499,999$244/sqft |
Source: NTREIS #20830437 Report a problem | ||
| 10/1/2025 | Listing removed | $499,999$244/sqft |
Source: NTREIS #20830437 Report a problem | ||
| 9/26/2025 | Contingent | $499,999$244/sqft |
Source: NTREIS #20830437 Report a problem | ||
| 8/5/2025 | Listed for sale | $499,999$244/sqft |
Source: NTREIS #20830437 Report a problem | ||
Public tax history
| Year | Property taxes | Tax assessment |
|---|---|---|
| 2025 | $6,700 -5.3% | $485,484 +1.4% |
| 2024 | $7,076 +4.9% | $478,828 +3.6% |
| 2023 | $6,748 -4.2% | $462,120 +10% |
Find assessor info on the county website
Neighborhood: 75126
Nearby schools
GreatSchools rating
- 5/10Willett Elementary SchoolGrades: PK-4Distance: 1.5 mi
- 4/10Brown Middle SchoolGrades: 7-8Distance: 2.8 mi
- 5/10Forney High SchoolGrades: 9-12Distance: 3.5 mi
Schools provided by the listing agent
- Elementary: Willett
- Middle: Themer
- High: Forney
- District: Forney ISD
Source: NTREIS. This data may not be complete. We recommend contacting the local school district to confirm school assignments for this home.
Get a cash offer in 3 minutes
Find out how much your home could sell for in as little as 3 minutes with a no-obligation cash offer.
Estimated market value
$495,400
Get a cash offer in 3 minutes
Find out how much your home could sell for in as little as 3 minutes with a no-obligation cash offer.
Estimated market value
$495,400


