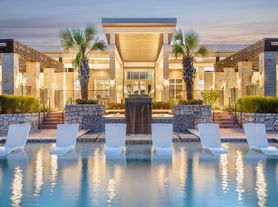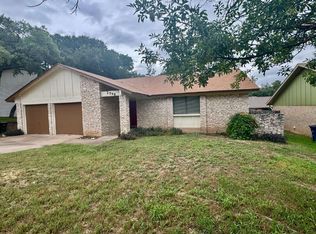Welcome to 10121 Channel Island Dr, a beautifully maintained home offering modern comfort and unbeatable convenience. Ideally located just minutes from Downtown Austin, this residence combines the best of suburban tranquility with easy access to the city's vibrant culture, dining, and entertainment scene. Step inside to find a bright, open floor plan with spacious living areas perfect for both relaxing and entertaining. The kitchen features ample cabinetry, and connects seamlessly to the dining and living spaces for effortless flow. The private backyard is ideal for outdoor gatherings or quiet evenings under the Texas sky. Enjoy being just a short drive from Southpark Meadows Shopping Center, a great destination for shopping, dining, and entertainment. Whether you're heading downtown for a night out or grabbing coffee and groceries nearby, this location offers the perfect balance of convenience and community. Key Highlights: Easy access to Downtown Austin and major highways Property backs up to a green belt and walking trail Minutes to Southpark Meadows Shopping Center Bright open-concept floor plan Peaceful backyard retreat Nearby parks, playground, trails, schools
House for rent
$2,500/mo
10121 Channel Island Dr, Austin, TX 78747
3beds
2,094sqft
Price may not include required fees and charges.
Singlefamily
Available Mon Nov 17 2025
Cats, dogs OK
Central air, ceiling fan
In unit laundry
4 Attached garage spaces parking
Central
What's special
Modern comfortPrivate backyardBright open floor planKitchen features ample cabinetryPeaceful backyard retreat
- 6 days |
- -- |
- -- |
Travel times
Looking to buy when your lease ends?
Consider a first-time homebuyer savings account designed to grow your down payment with up to a 6% match & a competitive APY.
Facts & features
Interior
Bedrooms & bathrooms
- Bedrooms: 3
- Bathrooms: 3
- Full bathrooms: 2
- 1/2 bathrooms: 1
Heating
- Central
Cooling
- Central Air, Ceiling Fan
Appliances
- Included: Dishwasher, Disposal, Microwave, Oven, Refrigerator
- Laundry: In Unit, Laundry Room, Main Level
Features
- Ceiling Fan(s), Entrance Foyer, Granite Counters, Multiple Dining Areas, Multiple Living Areas
- Flooring: Carpet, Tile
Interior area
- Total interior livable area: 2,094 sqft
Property
Parking
- Total spaces: 4
- Parking features: Attached, Covered
- Has attached garage: Yes
- Details: Contact manager
Features
- Stories: 2
- Exterior features: Contact manager
Details
- Parcel number: 588431
Construction
Type & style
- Home type: SingleFamily
- Property subtype: SingleFamily
Materials
- Roof: Composition
Condition
- Year built: 2006
Community & HOA
Location
- Region: Austin
Financial & listing details
- Lease term: 12 Months
Price history
| Date | Event | Price |
|---|---|---|
| 10/28/2025 | Listed for rent | $2,500+25%$1/sqft |
Source: Unlock MLS #2452722 | ||
| 3/10/2020 | Listing removed | $2,000$1/sqft |
Source: Keller Williams Realty #6216855 | ||
| 3/4/2020 | Listed for rent | $2,000$1/sqft |
Source: Keller Williams Realty #6216855 | ||
| 6/25/2009 | Listing removed | $224,900$107/sqft |
Source: Listhub #5725739 | ||
| 5/3/2009 | Listed for sale | $224,900$107/sqft |
Source: Keller Williams Realty #5725739 | ||

