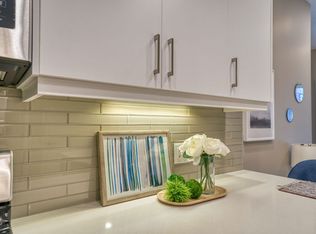Welcome to Scona Gardens!
Enjoy Executive living at Scona Gardens in beautiful Whyte Avenue. Huge unit with 1 bed and walk-in closet: 880 Sqft. Den can also be a second bedroom but has no window. This beautiful condo is located in a prestigious neighbourhood and steps away from the river valley, whyte avenue, the university of Alberta parks, boutique shops, grocery shopping, and numerous restaurants. As well as close proximity to the downtown core, your new home is equipped with all appliances including in-suite laundry room. Rent includes all utilities except power!
Parking is a breeze in your heated underground parking stall with plenty of heated visitor spots for guests. There is also a huge storage unit in the parkade and a car wash in the parkade. You will absolutely love living in this neigbourhood! Walk to pubs, dining and nightclubs, or take a stroll in the River Valley. Or stay at home and enjoy the eastern sun while having a glass of wine on your patio. This home comes with everything you will need to live, work and play. Pets are welcome, but require pet approval by the condo corp as well as an additional pet fee. Perfect for government employees, university students, grant Macewan students, Whyte avenue living or working downtown.
Features Include:
In suite laundry
Open concept layouts
High ceilings
Large beautiful energy-efficient windows
Spacious bedrooms
Heated Underground parking available for $125
Pet friendly $25 monthly pet fee
This unit is professionally managed by MyVic Property Management.
Apartment for rent
C$1,550/mo
10121 80th Ave NW #109, Edmonton, AB T6E 0B9
1beds
880sqft
Price is base rent and doesn't include required fees.
Apartment
Available now
Cats, dogs OK
None
In unit laundry
Attached garage parking
Baseboard
What's special
Walk-in closetIn-suite laundry roomEastern sunOpen concept layoutsHigh ceilingsLarge beautiful energy-efficient windowsSpacious bedrooms
- 20 days
- on Zillow |
- -- |
- -- |
Learn more about the building:
Travel times
Facts & features
Interior
Bedrooms & bathrooms
- Bedrooms: 1
- Bathrooms: 1
- Full bathrooms: 1
Heating
- Baseboard
Cooling
- Contact manager
Appliances
- Included: Dishwasher, Dryer, Refrigerator, Washer
- Laundry: In Unit
Features
- Walk In Closet
Interior area
- Total interior livable area: 880 sqft
Property
Parking
- Parking features: Attached
- Has attached garage: Yes
- Details: Contact manager
Features
- Patio & porch: Patio
- Exterior features: Gas included in rent, Heating system: Baseboard, Utilities included in rent, Walk In Closet, Water included in rent
Construction
Type & style
- Home type: Apartment
- Property subtype: Apartment
Utilities & green energy
- Utilities for property: Gas, Water
Building
Management
- Pets allowed: Yes
Community & HOA
Location
- Region: Edmonton
Financial & listing details
- Lease term: 1 Year
Price history
| Date | Event | Price |
|---|---|---|
| 4/10/2025 | Listed for rent | C$1,550+3.3%C$2/sqft |
Source: Zillow Rentals | ||
| 10/26/2024 | Listing removed | C$1,500C$2/sqft |
Source: Zillow Rentals | ||
| 10/21/2024 | Listed for rent | C$1,500C$2/sqft |
Source: Zillow Rentals | ||
| 10/8/2024 | Listing removed | C$1,500-3.2%C$2/sqft |
Source: Zillow Rentals | ||
| 9/14/2024 | Listed for rent | C$1,550C$2/sqft |
Source: Zillow Rentals | ||
![[object Object]](https://photos.zillowstatic.com/fp/476784b574f83899e098678908a5eeb4-p_i.jpg)
