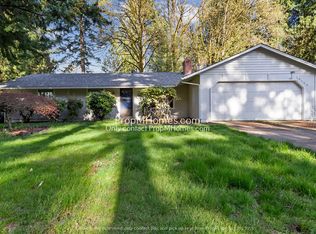Sold
$620,000
10120 SW 52nd Ave, Portland, OR 97219
4beds
1,872sqft
Residential, Single Family Residence
Built in 1973
7,840.8 Square Feet Lot
$592,400 Zestimate®
$331/sqft
$3,193 Estimated rent
Home value
$592,400
$551,000 - $634,000
$3,193/mo
Zestimate® history
Loading...
Owner options
Explore your selling options
What's special
Single-story ranch home with beautiful park-like views from front and back windows. Easy to maintain Koi Pond (with UV filtration system) offers relaxing entrance to home. Large master suite with vaulted ceiling and access to backyard enhances peaceful ambiance. Gas fireplace in living room and gas stove in family room (with battery for power outages). New exterior paint, Electric Panel, kitchen counters, GE dishwasher (2024), Kitchen Aid gas 5 burner stove/oven (stainless steel, but covered in removable orange vinyl), stainless steel range hood. Durable, laminate pearwood flooring throughout. Louvered Pergola with gutter system covering back patio. Extra-large storage shed. Close to Multnomah Village (Yalla, Tastebud Pizza, Starbucks, Grand Central Bakery, The Gibson, etc.), walking trails, Dickinson Park, Gabriel Park, etc. [Home Energy Score = 3. HES Report at https://rpt.greenbuildingregistry.com/hes/OR10044750]
Zillow last checked: 8 hours ago
Listing updated: July 11, 2025 at 05:40am
Listed by:
Brooke Kessler 503-403-9553,
Windermere Realty Group
Bought with:
Kelly Miller, 200906013
Knipe Realty ERA Powered
Source: RMLS (OR),MLS#: 311376517
Facts & features
Interior
Bedrooms & bathrooms
- Bedrooms: 4
- Bathrooms: 2
- Full bathrooms: 2
- Main level bathrooms: 2
Primary bedroom
- Features: Ensuite, Vaulted Ceiling
- Level: Main
- Area: 352
- Dimensions: 22 x 16
Bedroom 2
- Level: Main
- Area: 120
- Dimensions: 10 x 12
Bedroom 3
- Level: Main
- Area: 168
- Dimensions: 12 x 14
Bedroom 4
- Level: Main
- Area: 90
- Dimensions: 9 x 10
Dining room
- Level: Main
- Area: 150
- Dimensions: 10 x 15
Family room
- Level: Main
- Area: 360
- Dimensions: 20 x 18
Kitchen
- Level: Main
- Area: 150
- Width: 10
Living room
- Features: Fireplace
- Level: Main
- Area: 150
- Dimensions: 15 x 10
Heating
- Forced Air, Fireplace(s)
Cooling
- Central Air
Appliances
- Included: Free-Standing Range, Free-Standing Refrigerator, Gas Appliances, Range Hood, Stainless Steel Appliance(s), Gas Water Heater
Features
- High Ceilings, Vaulted Ceiling(s)
- Flooring: Laminate
- Windows: Double Pane Windows, Vinyl Frames
- Basement: Crawl Space
- Number of fireplaces: 2
- Fireplace features: Gas
Interior area
- Total structure area: 1,872
- Total interior livable area: 1,872 sqft
Property
Parking
- Total spaces: 2
- Parking features: Driveway, Garage Door Opener, Attached
- Attached garage spaces: 2
- Has uncovered spaces: Yes
Features
- Levels: One
- Stories: 1
- Patio & porch: Covered Patio
- Fencing: Fenced
- Has view: Yes
- View description: Trees/Woods
Lot
- Size: 7,840 sqft
- Features: Level, Private, SqFt 7000 to 9999
Details
- Additional structures: ToolShed
- Parcel number: R212534
Construction
Type & style
- Home type: SingleFamily
- Property subtype: Residential, Single Family Residence
Materials
- Wood Siding
- Roof: Composition
Condition
- Resale
- New construction: No
- Year built: 1973
Utilities & green energy
- Gas: Gas
- Sewer: Public Sewer
- Water: Public
Community & neighborhood
Location
- Region: Portland
Other
Other facts
- Listing terms: Cash,Conventional
- Road surface type: Paved
Price history
| Date | Event | Price |
|---|---|---|
| 6/23/2025 | Sold | $620,000+3.5%$331/sqft |
Source: | ||
| 5/16/2025 | Pending sale | $599,000$320/sqft |
Source: | ||
| 5/7/2025 | Price change | $599,000-3.4%$320/sqft |
Source: | ||
| 4/26/2025 | Listed for sale | $620,000$331/sqft |
Source: | ||
| 4/15/2025 | Pending sale | $620,000$331/sqft |
Source: | ||
Public tax history
| Year | Property taxes | Tax assessment |
|---|---|---|
| 2025 | $8,425 +3.7% | $312,960 +3% |
| 2024 | $8,122 +4% | $303,850 +3% |
| 2023 | $7,810 +2.2% | $295,000 +3% |
Find assessor info on the county website
Neighborhood: Crestwood
Nearby schools
GreatSchools rating
- 8/10Markham Elementary SchoolGrades: K-5Distance: 0.3 mi
- 8/10Jackson Middle SchoolGrades: 6-8Distance: 0.8 mi
- 8/10Ida B. Wells-Barnett High SchoolGrades: 9-12Distance: 2.6 mi
Schools provided by the listing agent
- Elementary: Markham
- Middle: Jackson
- High: Ida B Wells
Source: RMLS (OR). This data may not be complete. We recommend contacting the local school district to confirm school assignments for this home.
Get a cash offer in 3 minutes
Find out how much your home could sell for in as little as 3 minutes with a no-obligation cash offer.
Estimated market value
$592,400
Get a cash offer in 3 minutes
Find out how much your home could sell for in as little as 3 minutes with a no-obligation cash offer.
Estimated market value
$592,400

