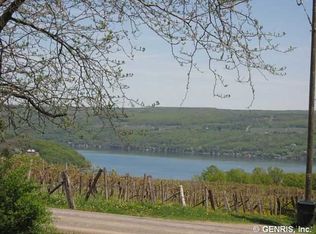Imagine what you can do with this great location offering a quiet country setting w/ privacy & relaxation yet on the Keuka Lake Wine Trail. On 17.8 acres, the farmhouse is a 3 bedroom, 2 full bath, with lots of living/dining & kitchen space, w/an additional living space addition for a 1st floor owners suite, game room or office w/walk out porches. The home's walk out lower level features finished space, storage, laundry, workroom, and a 3 season porch. Property includes a 2 car heated garage w/loft for storage, a work room or rec room. There is a 2nd outbuilding as well as an 100 yr old barn w/reclaimed wood potential. Wooded land for hunters and minutes from wineries, breweries, distilleries & restaurants.
This property is off market, which means it's not currently listed for sale or rent on Zillow. This may be different from what's available on other websites or public sources.
