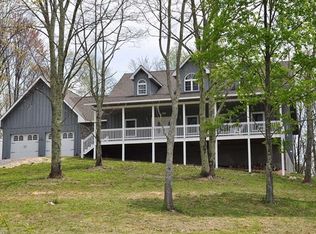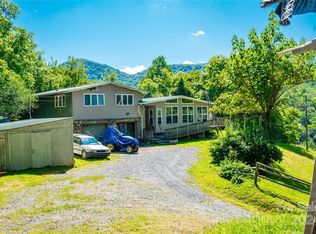Closed
$315,000
10120 Meadow Fork Rd, Hot Springs, NC 28743
1beds
529sqft
Single Family Residence
Built in 2009
9.01 Acres Lot
$316,000 Zestimate®
$595/sqft
$1,374 Estimated rent
Home value
$316,000
Estimated sales range
Not available
$1,374/mo
Zestimate® history
Loading...
Owner options
Explore your selling options
What's special
Escape to your own private OFF GRID sanctuary in the heart of Western North Carolina’s stunning mountains. This charming home sits on 9 acres of beautiful hardwood forest and is located just 5.5 miles from Max Patch Bald! This cozy retreat offers true gated solitude with self-sufficient living—ideal for those seeking a peaceful getaway or a homestead lifestyle. Enjoy off-grid amenities (the hard work has already been done for you!), including solar power, brand new 2 BR septic, whole house generator, your own well water, Starlink High Speed Internet, and a wood-burning stove to keep you warm during the winter. The property boasts rolling wooded terrain with mature hardwoods, a mix of open and wooded areas with room for potential expansion. Experience the tranquility of mountain living while still being within reach of Waynesville, Asheville, and the Appalachian Trail. Don’t miss this rare opportunity to start living your off grid dreams in the mountains of North Carolina!
Zillow last checked: 8 hours ago
Listing updated: December 08, 2025 at 02:24pm
Listing Provided by:
David Cheatham david.cheatham@gmail.com,
Mountain Roots Realty LLC
Bought with:
Courtney Plemmons
Keller Williams Great Smokies
Source: Canopy MLS as distributed by MLS GRID,MLS#: 4218136
Facts & features
Interior
Bedrooms & bathrooms
- Bedrooms: 1
- Bathrooms: 1
- Full bathrooms: 1
- Main level bedrooms: 1
Bedroom s
- Level: Main
Bathroom full
- Level: Main
Dining area
- Level: Main
Kitchen
- Level: Main
Laundry
- Level: Lower
Utility room
- Level: Lower
Heating
- Propane, Wood Stove
Cooling
- None
Appliances
- Included: Dryer, Gas Range, Propane Water Heater, Refrigerator, Washer, Washer/Dryer
- Laundry: Lower Level
Features
- Has basement: No
Interior area
- Total structure area: 529
- Total interior livable area: 529 sqft
- Finished area above ground: 414
- Finished area below ground: 0
Property
Parking
- Parking features: Driveway
- Has uncovered spaces: Yes
Features
- Levels: Two
- Stories: 2
Lot
- Size: 9.01 Acres
- Features: Green Area, Private, Sloped, Steep Slope, Wooded
Details
- Parcel number: 8725906459
- Zoning: RA
- Special conditions: Standard
Construction
Type & style
- Home type: SingleFamily
- Architectural style: Cabin,Cottage,Rustic
- Property subtype: Single Family Residence
Materials
- Stone Veneer, Wood
- Foundation: Crawl Space, Slab
- Roof: Composition
Condition
- New construction: No
- Year built: 2009
Utilities & green energy
- Sewer: Septic Installed
- Water: Well
Community & neighborhood
Location
- Region: Hot Springs
- Subdivision: None
Other
Other facts
- Listing terms: Cash,Conventional,Owner Financing
- Road surface type: Gravel
Price history
| Date | Event | Price |
|---|---|---|
| 12/8/2025 | Sold | $315,000-3.1%$595/sqft |
Source: | ||
| 10/1/2025 | Price change | $325,000-3%$614/sqft |
Source: | ||
| 9/10/2025 | Price change | $335,000-1.3%$633/sqft |
Source: | ||
| 8/11/2025 | Price change | $339,500-1.6%$642/sqft |
Source: | ||
| 7/15/2025 | Price change | $345,000-2.8%$652/sqft |
Source: | ||
Public tax history
| Year | Property taxes | Tax assessment |
|---|---|---|
| 2025 | -- | $221,654 |
| 2024 | -- | $221,654 +68.7% |
| 2023 | -- | $131,356 |
Find assessor info on the county website
Neighborhood: 28743
Nearby schools
GreatSchools rating
- 6/10Hot Springs Elementary SchoolGrades: K-5Distance: 11.8 mi
- 6/10Madison Middle SchoolGrades: 6-8Distance: 14.4 mi
- 4/10Madison Early College High SchoolGrades: 9-12Distance: 15.8 mi
Schools provided by the listing agent
- Elementary: Hot Springs
- Middle: Madison
- High: Madison
Source: Canopy MLS as distributed by MLS GRID. This data may not be complete. We recommend contacting the local school district to confirm school assignments for this home.
Get pre-qualified for a loan
At Zillow Home Loans, we can pre-qualify you in as little as 5 minutes with no impact to your credit score.An equal housing lender. NMLS #10287.

