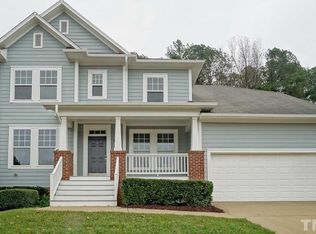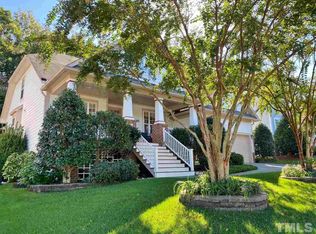Adorable craftsman style home w/overszd front porch with swing!Enter your living space w/open foyer -dining on the left office on the right.Open kitchen w/WHITE cabs.,new ss stove and microwave.Granite counters and loads of cabinets.Open kitchen to living room.Corner gas log fp and sep bkfst area. From there walk to HUGE screened porch.Warmer days are coming quick! Master BR on 1st floor,soaking tub,sep shower, new fixtures.Upstrs new carpet steps&loft 3bdrms craft room &2full baths, plus walk-in storage.
This property is off market, which means it's not currently listed for sale or rent on Zillow. This may be different from what's available on other websites or public sources.

