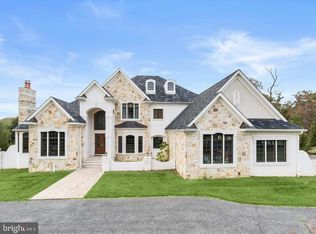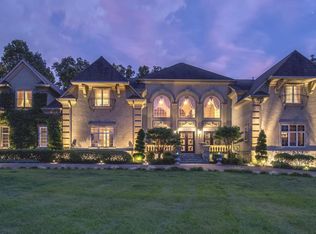Sold for $4,150,000 on 10/08/24
$4,150,000
10120 Counselman Rd, Potomac, MD 20854
8beds
11,469sqft
Single Family Residence
Built in 2011
1.03 Acres Lot
$4,153,300 Zestimate®
$362/sqft
$5,614 Estimated rent
Home value
$4,153,300
$3.78M - $4.57M
$5,614/mo
Zestimate® history
Loading...
Owner options
Explore your selling options
What's special
Located in the heart of Potomac Village, just two blocks from shops and restaurants, this exceptional residence epitomizes a flawless blend of architectural brilliance, high-end finishes, and modern amenities. Designed by an award-winning architect and completed in 2011, this luxurious home masterfully integrates timeless elegance with contemporary comforts. Spanning over 11,000 square feet across three meticulously finished levels, it offers grand scale living and entertaining, while also providing a warm, inviting interior thoughtfully designed for the comfort and enjoyment of family and friends. The MAIN LEVEL is anchored by a stunning front-to-back foyer, where a magnificent staircase with handcrafted wrought iron balustrades sets a welcoming ambiance for the owners and visitors. The formal living and dining rooms exude sophistication, while the chef’s kitchen, with its high-end custom cabinetry and top-of-the-line professional style appliances, stands as the heart of the home. A spacious walk-in pantry and a convenient butler’s pantry enhance the functionality of this culinary haven. Adjacent to the kitchen, a spacious family room with walls of windows and a gas fireplace provides a perfect space for everyday activities. The stunning mahogany-paneled library features built-in bookshelves, a coffered and hand-painted ceiling, a gas fireplace and offers a serene retreat for work, reading, or quiet reflection. Tucked at the end of the hallway, the main level guest bedroom with an en-suite bath ensures that visitors enjoy both comfort and privacy. Many of the main level rooms beautifully flow outside onto the expansive terrace through an array of oversized French doors creating an ideal setting for outdoor dining and entertaining. The UPPER LEVEL features four generously sized en-suite bedrooms, including the luxurious owner’s suite. This retreat boasts a spa-like bathroom, two walk-in closets, and access to a private balcony overlooking lush gardens. An additional bonus room/bedroom on this level offers flexible use, whether as a studio, office, or a bedroom. The WALK-OUT LOWER LEVEL is tailored for both entertainment and relaxation, featuring a state-of-the-art home theater, various gathering spaces, and a custom-designed bar that creates a vibrant, club-like atmosphere. It also includes two en-suite bedrooms, perfect for accommodating guests or serving as a versatile space for an in-home gym. OUTSIDE, the property continues to impress with two large loggias featuring wood-burning fireplaces, a sleek black-bottom swimming pool, and amazing waterfalls. The garden is truly exceptional and arguably one of the most stunning in Potomac. Its charm and allure are truly beyond words—be sure to check out the photos to fully appreciate its breathtaking beauty!
Zillow last checked: 8 hours ago
Listing updated: October 08, 2024 at 01:16pm
Listed by:
Krystyna Kazerouni 240-876-8750,
Long & Foster Real Estate, Inc.
Bought with:
Hsin Chang, 576146
BMI REALTORS INC.
Source: Bright MLS,MLS#: MDMC2143158
Facts & features
Interior
Bedrooms & bathrooms
- Bedrooms: 8
- Bathrooms: 9
- Full bathrooms: 7
- 1/2 bathrooms: 2
- Main level bathrooms: 3
- Main level bedrooms: 1
Basement
- Area: 3835
Heating
- Central, Zoned, Forced Air, Natural Gas
Cooling
- Central Air, Zoned, Electric
Appliances
- Included: Built-In Range, Central Vacuum, Dishwasher, Disposal, Dryer, Exhaust Fan, Extra Refrigerator/Freezer, Oven, Range Hood, Refrigerator, Six Burner Stove, Stainless Steel Appliance(s), Washer, Tankless Water Heater, Microwave, Water Heater
- Laundry: Upper Level
Features
- Additional Stairway, Bar, Breakfast Area, Butlers Pantry, Central Vacuum, Chair Railings, Crown Molding, Curved Staircase, Entry Level Bedroom, Family Room Off Kitchen, Open Floorplan, Formal/Separate Dining Room, Kitchen - Gourmet, Kitchen Island, Pantry, Primary Bath(s), Recessed Lighting, Soaking Tub, Bathroom - Stall Shower, Upgraded Countertops, Wainscotting, Walk-In Closet(s), Built-in Features, Sound System, Kitchen - Table Space, 2 Story Ceilings, 9'+ Ceilings, Dry Wall
- Flooring: Hardwood, Marble, Wood
- Doors: French Doors
- Windows: Casement, Double Pane Windows, Palladian, Screens, Transom, Wood Frames, Window Treatments
- Basement: Walk-Out Access,Full,Finished,Connecting Stairway,Heated,Windows
- Number of fireplaces: 5
- Fireplace features: Brick, Glass Doors, Gas/Propane, Wood Burning
Interior area
- Total structure area: 11,469
- Total interior livable area: 11,469 sqft
- Finished area above ground: 7,634
- Finished area below ground: 3,835
Property
Parking
- Total spaces: 18
- Parking features: Storage, Garage Faces Side, Garage Door Opener, Attached, Driveway
- Attached garage spaces: 3
- Uncovered spaces: 15
Accessibility
- Accessibility features: Accessible Doors, Accessible Hallway(s), Doors - Lever Handle(s)
Features
- Levels: Three
- Stories: 3
- Patio & porch: Terrace, Patio
- Exterior features: Extensive Hardscape, Lighting, Flood Lights, Rain Gutters, Underground Lawn Sprinkler, Water Falls, Balcony
- Has private pool: Yes
- Pool features: Black Bottom, Fenced, Heated, In Ground, Salt Water, Private
- Fencing: Decorative,Partial,Back Yard,Wrought Iron
- Has view: Yes
- View description: Garden
Lot
- Size: 1.03 Acres
Details
- Additional structures: Above Grade, Below Grade
- Parcel number: 161000905605
- Zoning: R200
- Special conditions: Standard
Construction
Type & style
- Home type: SingleFamily
- Architectural style: French
- Property subtype: Single Family Residence
Materials
- Brick
- Foundation: Concrete Perimeter
- Roof: Slate
Condition
- Excellent
- New construction: No
- Year built: 2011
Utilities & green energy
- Sewer: Public Sewer
- Water: Public
- Utilities for property: Electricity Available, Natural Gas Available, Sewer Available, Water Available, Cable Connected
Community & neighborhood
Security
- Security features: Carbon Monoxide Detector(s), Exterior Cameras, Fire Alarm, Security System, Fire Sprinkler System
Location
- Region: Potomac
- Subdivision: Potomac Village
Other
Other facts
- Listing agreement: Exclusive Right To Sell
- Listing terms: Cash,Conventional
- Ownership: Fee Simple
Price history
| Date | Event | Price |
|---|---|---|
| 10/8/2024 | Sold | $4,150,000-6.7%$362/sqft |
Source: | ||
| 10/1/2024 | Pending sale | $4,450,000$388/sqft |
Source: | ||
| 9/26/2024 | Contingent | $4,450,000$388/sqft |
Source: | ||
| 9/13/2024 | Listed for sale | $4,450,000$388/sqft |
Source: | ||
| 9/7/2024 | Contingent | $4,450,000$388/sqft |
Source: | ||
Public tax history
| Year | Property taxes | Tax assessment |
|---|---|---|
| 2025 | $32,710 +11.6% | $2,769,400 +8.8% |
| 2024 | $29,307 +9.5% | $2,545,800 +9.6% |
| 2023 | $26,756 +15.5% | $2,322,200 +10.7% |
Find assessor info on the county website
Neighborhood: 20854
Nearby schools
GreatSchools rating
- 8/10Potomac Elementary SchoolGrades: K-5Distance: 1.6 mi
- 9/10Herbert Hoover Middle SchoolGrades: 6-8Distance: 2 mi
- 9/10Winston Churchill High SchoolGrades: 9-12Distance: 2.2 mi
Schools provided by the listing agent
- Elementary: Potomac
- Middle: Herbert Hoover
- High: Winston Churchill
- District: Montgomery County Public Schools
Source: Bright MLS. This data may not be complete. We recommend contacting the local school district to confirm school assignments for this home.
Sell for more on Zillow
Get a free Zillow Showcase℠ listing and you could sell for .
$4,153,300
2% more+ $83,066
With Zillow Showcase(estimated)
$4,236,366
