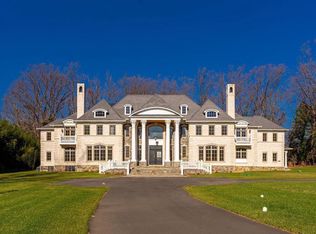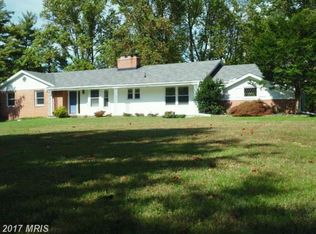Welcome to 10120 Chapel Road - one of the Village's best locations! This Potomac property is truly one of a kind, offering peaceful country living on a gorgeous, 2.95-acre lot with resort-style amenities like a newly plastered and reconditioned swimming pool (June 2023), tennis/sports court (refurbishing and installation in progress), a gazebo with a hot tub, and deck and several patios. The charming "Old Potomac" house has a welcoming entrance that leads to a large living room with a fireplace, a formal dining room, a family room with a vaulted beamed ceiling and a floor-to-ceiling wood-burning fireplace, and alfresco entertaining areas on the deck and patio. Beautiful cabinetry, granite counters, a large island with a breakfast bar, and stainless-steel appliances can be found in the kitchen that was renovated in 2012. On two upper levels, there are four bedrooms and three renovated (2012) baths, including the primary bedroom, which has an ensuite bathroom. Two lower levels offer a mudroom, half bath, recreation room/game room with fireplace and walk-up steps to the backyard, laundry room, extra storage, and utility room. The home has just been painted and is ready to move into, with hardwood or tile floors in the majority of the rooms. Set on a quiet, no-through street in the top MoCo school cluster (which includes a newly built Potomac Elementary located around the corner) the property is just a couple of blocks to shops and restaurants in the Potomac Village, with easy access to Washington DC, downtown Bethesda, Tyson Corner, and major routes. This awesome property affords an enviable sense of privacy, spectacular grounds for entertaining, and a fabulous outdoor lifestyle - live your best life here! HOC applicants welcome.
This property is off market, which means it's not currently listed for sale or rent on Zillow. This may be different from what's available on other websites or public sources.


