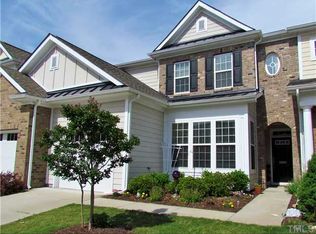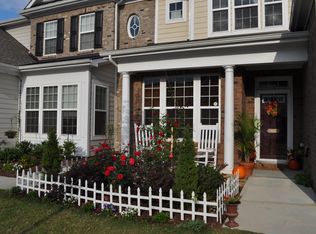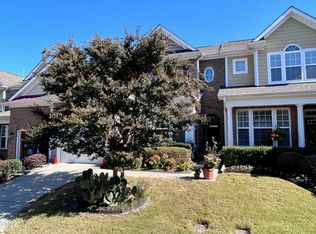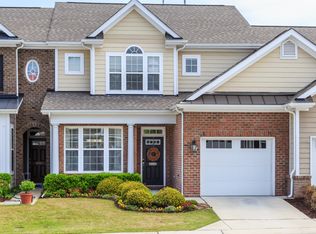Gorgeous end unit townhome with open concept floorplan boasts lots of extra natural light thanks to the extra windows. Hardwoodfloors gleam throughout the first floor with a fireplace surrounded by stone. Relax out back with a hard to find huge screened porch and plentybof room for a few games of cornhole in the backyard. Dual master bedrooms located on each floor. Upstairs you will find an amazing loft area perfect for a kids game room or theatre. Private office with glass doors. Top $$$ CPI security!
This property is off market, which means it's not currently listed for sale or rent on Zillow. This may be different from what's available on other websites or public sources.



