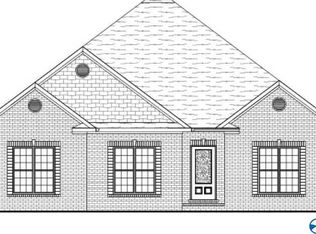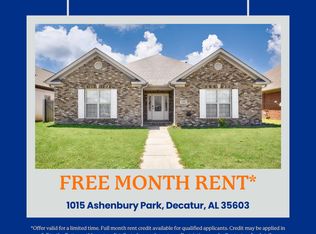Proposed Construction-New Floor Plan in Windsor Place subdivision by Wallace Contracting & Design to begin construction with contract. Covered front porch & foyer entry to greet guests. Formal dining room opens off entry way and grand living room for easy entertaining. Open living room features gas log fireplace with mantel and opens to the eat-in kitchen with island, custom cabinetry, & pantry storage. Isolated Master Bath features ensuite glamour bath with walk-in shower and soaking tub & huge walk-in closet. There is also flex room off the master bedroom that make a great sitting area or home office space! 2 Car Rear Entry Garage. Covered Back Porch opens off the living room.
This property is off market, which means it's not currently listed for sale or rent on Zillow. This may be different from what's available on other websites or public sources.

