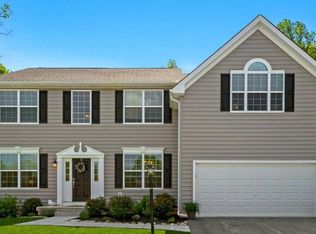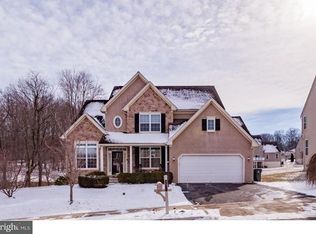Our furnished model home has over $147,000 in upgrades. Enter into a 2-story foyer with hardwood floors. Extensive molding line the dining and coffered-ceiling living room. The upgraded kitchen has 42' cabinets and stainless steel appliances. It leads to a cathedral ceiling, great room with gas fireplace. The laundry, breakfast, and study finish this floor. An oak staircase leads to four bedrooms, a hall bath, and a loft area. The owner's suite has a sitting area, walk-in closet and bath that has two vanities, a glass-enclosed shower, and tub.
This property is off market, which means it's not currently listed for sale or rent on Zillow. This may be different from what's available on other websites or public sources.


