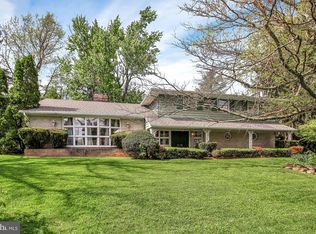Sold for $435,000 on 11/19/25
$435,000
1012 Woodridge Rd, Red Lion, PA 17356
4beds
3,450sqft
Single Family Residence
Built in 1996
0.44 Acres Lot
$438,100 Zestimate®
$126/sqft
$2,615 Estimated rent
Home value
$438,100
$416,000 - $460,000
$2,615/mo
Zestimate® history
Loading...
Owner options
Explore your selling options
What's special
Welcome home to this spacious 4-bedroom, 2.5-bath residence offering 3,450 sq ft of beautifully designed living space. A dramatic two-story foyer with cathedral ceiling sets the tone for the warmth and elegance found throughout. The inviting living room features a cozy fireplace, ideal for relaxing or entertaining, while the formal dining room adds a touch of sophistication. Enjoy a sun-filled open kitchen that flows seamlessly to a large deck with stunning views. A main-level office or den with built-in shelves provides the perfect work-from-home setup. The first-floor laundry adds everyday convenience. Upstairs, the expansive primary suite features a tray ceiling, walk-in closet, and a luxurious bath with vaulted ceiling, whirlpool tub, and separate shower. The finished walk-out lower level includes a family room and access to a private patio. Complete with a 2-car attached garage, this home offers comfort, space, and thoughtful details at every turn.
Zillow last checked: 8 hours ago
Listing updated: November 19, 2025 at 04:40pm
Listed by:
Fred A Altieri 610-550-9271,
Houwzer, LLC
Bought with:
Ryan Miller, 661662
Core Maryland Real Estate LLC
Source: Bright MLS,MLS#: PAYK2084334
Facts & features
Interior
Bedrooms & bathrooms
- Bedrooms: 4
- Bathrooms: 3
- Full bathrooms: 3
- Main level bathrooms: 1
Basement
- Area: 495
Heating
- Forced Air, Natural Gas
Cooling
- Central Air, Electric
Appliances
- Included: Gas Water Heater
Features
- Formal/Separate Dining Room
- Flooring: Hardwood
- Basement: Full
- Number of fireplaces: 1
Interior area
- Total structure area: 3,450
- Total interior livable area: 3,450 sqft
- Finished area above ground: 2,955
- Finished area below ground: 495
Property
Parking
- Total spaces: 2
- Parking features: Garage Door Opener, Oversized, Attached
- Attached garage spaces: 2
Accessibility
- Accessibility features: None
Features
- Levels: Two
- Stories: 2
- Pool features: None
Lot
- Size: 0.44 Acres
Details
- Additional structures: Above Grade, Below Grade
- Parcel number: 530001502170000000
- Zoning: RS
- Special conditions: Standard
Construction
Type & style
- Home type: SingleFamily
- Architectural style: Colonial
- Property subtype: Single Family Residence
Materials
- Vinyl Siding, Brick, Dryvit
- Foundation: Concrete Perimeter, Other
- Roof: Asphalt,Shingle
Condition
- Excellent
- New construction: No
- Year built: 1996
Utilities & green energy
- Sewer: Public Sewer
- Water: Public
Community & neighborhood
Location
- Region: Red Lion
- Subdivision: Kendale Heights
- Municipality: WINDSOR TWP
Other
Other facts
- Listing agreement: Exclusive Right To Sell
- Listing terms: Cash,Conventional,FHA,VA Loan
- Ownership: Fee Simple
Price history
| Date | Event | Price |
|---|---|---|
| 11/19/2025 | Sold | $435,000-1.1%$126/sqft |
Source: | ||
| 10/11/2025 | Contingent | $439,897$128/sqft |
Source: | ||
| 9/30/2025 | Price change | $439,897-2.2%$128/sqft |
Source: | ||
| 6/22/2025 | Listed for sale | $449,897+61.3%$130/sqft |
Source: | ||
| 11/29/2017 | Sold | $279,000-0.2%$81/sqft |
Source: Public Record Report a problem | ||
Public tax history
| Year | Property taxes | Tax assessment |
|---|---|---|
| 2025 | $7,691 +3.2% | $245,240 |
| 2024 | $7,450 | $245,240 |
| 2023 | $7,450 +3.8% | $245,240 |
Find assessor info on the county website
Neighborhood: 17356
Nearby schools
GreatSchools rating
- 6/10Mazie Gable El SchoolGrades: K-6Distance: 0.3 mi
- 5/10Red Lion Area Junior High SchoolGrades: 7-8Distance: 1.4 mi
- 6/10Red Lion Area Senior High SchoolGrades: 9-12Distance: 1.3 mi
Schools provided by the listing agent
- Elementary: Mazie Gable
- Middle: Red Lion Area Junior
- High: Red Lion Area Senior
- District: Red Lion Area
Source: Bright MLS. This data may not be complete. We recommend contacting the local school district to confirm school assignments for this home.

Get pre-qualified for a loan
At Zillow Home Loans, we can pre-qualify you in as little as 5 minutes with no impact to your credit score.An equal housing lender. NMLS #10287.
Sell for more on Zillow
Get a free Zillow Showcase℠ listing and you could sell for .
$438,100
2% more+ $8,762
With Zillow Showcase(estimated)
$446,862