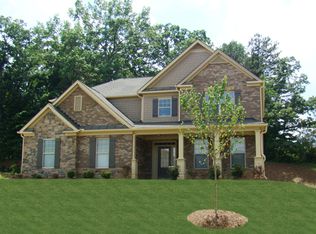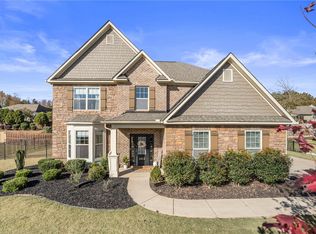Sold for $480,000
$480,000
1012 Winmar Dr, Anderson, SC 29621
5beds
3,100sqft
Single Family Residence
Built in 2013
0.35 Acres Lot
$489,500 Zestimate®
$155/sqft
$2,706 Estimated rent
Home value
$489,500
Estimated sales range
Not available
$2,706/mo
Zestimate® history
Loading...
Owner options
Explore your selling options
What's special
Priced to move! Brookstone Meadows for under $500,000.
Welcome to 1012 Winmar Drive — a 5-bedroom, 3-bath home with a spacious, open layout and serene views of the 14th hole and pond. The main living areas flow easily for entertaining, with a bright kitchen at the heart of the home and plenty of space to gather. The primary suite offers a relaxing retreat, while the additional bedrooms and bonus spaces provide flexibility for guests, a home office, or playroom. Step outside to enjoy peaceful evenings on the back patio overlooking the course. Brookstone Meadows adds to these with resort-style amenities: pool, tennis courts, clubhouse, golf with driving range, and even mini-golf. This home blends community living with comfort and space.
Zillow last checked: 8 hours ago
Listing updated: September 12, 2025 at 09:16am
Listed by:
Mark Martin 864-540-6016,
Western Upstate Keller William
Bought with:
Tanner Madson, 134345
Redfin Corporation
Source: WUMLS,MLS#: 20291574 Originating MLS: Western Upstate Association of Realtors
Originating MLS: Western Upstate Association of Realtors
Facts & features
Interior
Bedrooms & bathrooms
- Bedrooms: 5
- Bathrooms: 3
- Full bathrooms: 3
- Main level bathrooms: 1
- Main level bedrooms: 1
Primary bedroom
- Level: Upper
- Dimensions: 14x22
Bedroom 2
- Level: Upper
- Dimensions: 19x11
Bedroom 3
- Level: Upper
- Dimensions: 11x14
Bedroom 4
- Level: Upper
- Dimensions: 15x17
Bedroom 5
- Level: Main
- Dimensions: 11x14
Breakfast room nook
- Level: Main
- Dimensions: 7x13
Dining room
- Level: Main
- Dimensions: 13x12
Kitchen
- Level: Main
- Dimensions: 9x17
Laundry
- Level: Main
- Dimensions: 9x6
Living room
- Level: Main
- Dimensions: 15x18
Heating
- Gas, Natural Gas
Cooling
- Central Air, Forced Air
Appliances
- Included: Convection Oven, Dishwasher, Gas Cooktop, Disposal, Gas Oven, Gas Range, Gas Water Heater, Microwave, Plumbed For Ice Maker
- Laundry: Washer Hookup, Electric Dryer Hookup
Features
- Tray Ceiling(s), Ceiling Fan(s), Dual Sinks, Entrance Foyer, Fireplace, Granite Counters, Garden Tub/Roman Tub, High Ceilings, Bath in Primary Bedroom, Pull Down Attic Stairs, Smooth Ceilings, Separate Shower, Cable TV, Upper Level Primary, Vaulted Ceiling(s), Walk-In Closet(s), Window Treatments
- Flooring: Carpet, Vinyl
- Windows: Blinds, Insulated Windows, Tilt-In Windows
- Basement: None
- Has fireplace: Yes
- Fireplace features: Gas, Gas Log, Option
Interior area
- Total structure area: 3,033
- Total interior livable area: 3,100 sqft
- Finished area above ground: 600
- Finished area below ground: 0
Property
Parking
- Total spaces: 2
- Parking features: Attached, Garage, Driveway, Garage Door Opener
- Attached garage spaces: 2
Features
- Levels: Two
- Stories: 2
- Patio & porch: Front Porch, Patio
- Exterior features: Sprinkler/Irrigation, Porch, Patio
- Pool features: Community
Lot
- Size: 0.35 Acres
- Features: Cul-De-Sac, Level, Outside City Limits, On Golf Course, Subdivision
Details
- Parcel number: 1430604007000
Construction
Type & style
- Home type: SingleFamily
- Architectural style: Traditional
- Property subtype: Single Family Residence
Materials
- Brick, Stone
- Foundation: Slab
- Roof: Architectural,Shingle
Condition
- Year built: 2013
Utilities & green energy
- Sewer: Public Sewer
- Water: Public
- Utilities for property: Electricity Available, Natural Gas Available, Phone Available, Sewer Available, Water Available, Cable Available, Underground Utilities
Community & neighborhood
Security
- Security features: Smoke Detector(s)
Community
- Community features: Common Grounds/Area, Clubhouse, Golf, Pool, Tennis Court(s), Trails/Paths
Location
- Region: Anderson
- Subdivision: Brookstone Meadows
Other
Other facts
- Listing agreement: Exclusive Right To Sell
Price history
| Date | Event | Price |
|---|---|---|
| 9/12/2025 | Sold | $480,000-4%$155/sqft |
Source: | ||
| 8/25/2025 | Pending sale | $499,990$161/sqft |
Source: | ||
| 8/20/2025 | Listed for sale | $499,990-2.9%$161/sqft |
Source: | ||
| 8/19/2025 | Listing removed | $515,000$166/sqft |
Source: | ||
| 7/29/2025 | Listed for sale | $515,000$166/sqft |
Source: | ||
Public tax history
| Year | Property taxes | Tax assessment |
|---|---|---|
| 2024 | -- | $14,090 |
| 2023 | $4,283 +3% | $14,090 |
| 2022 | $4,156 +9.8% | $14,090 +26.1% |
Find assessor info on the county website
Neighborhood: 29621
Nearby schools
GreatSchools rating
- 7/10Spearman Elementary SchoolGrades: PK-5Distance: 6 mi
- 5/10Wren Middle SchoolGrades: 6-8Distance: 8.2 mi
- 9/10Wren High SchoolGrades: 9-12Distance: 8 mi
Schools provided by the listing agent
- Elementary: Spearman Elem
- Middle: Wren Middle
- High: Wren High
Source: WUMLS. This data may not be complete. We recommend contacting the local school district to confirm school assignments for this home.
Get a cash offer in 3 minutes
Find out how much your home could sell for in as little as 3 minutes with a no-obligation cash offer.
Estimated market value$489,500
Get a cash offer in 3 minutes
Find out how much your home could sell for in as little as 3 minutes with a no-obligation cash offer.
Estimated market value
$489,500

