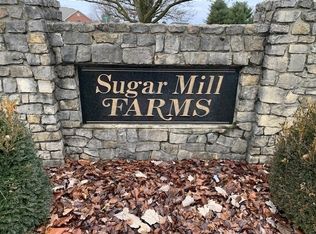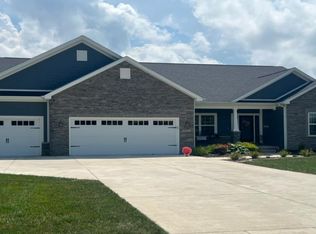Custom built 3 bdr 2.5 bth brick ranch w/basement & 3 car garage in Sugar Mill Farms S.D. Open concept entry w/9'ceilings w/Open Din.Rm w/fluted column, Great Rm w/gas log brick fireplace & hearth flanked by casement windows. Hardwood floors in Entry, Great Rm, Din.Rm and office and hallways. Solid surface countertops and granite sink featured in fully applianced kitchen w/bar, built-in desk plus bay picture window overlooking scenic backyard and paver brick patio. Built in desk, pantry, subway tile and tile floor. Split bedroom plan w/Master featuring double entrance walk-in closet, tiled bath w/jetted tub and double sink vanity. Main level laundry room with washer/dryer, soak sink and closet. Comfortable size guest bedrooms. Daylight basement is ready for you to finish for great family fun! Featuring poured concrete walls, plumbed for bath, large ingress/egress window. 3 car garage offers permanent stairway to attic w/potential of a large bonus room. 3-D Tour
This property is off market, which means it's not currently listed for sale or rent on Zillow. This may be different from what's available on other websites or public sources.


