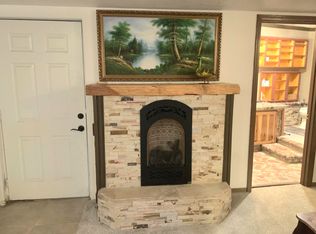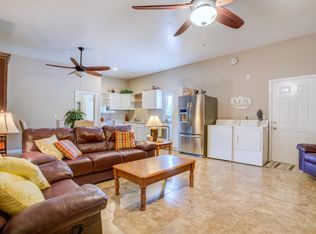Relax to the sounds of nature, this beautiful two story Dehesa Valley home is nestled on 4 ACRES at the top of the hill with sweeping mountain views & stunning sunsets. Just waiting for the perfect owner to enjoy all this home has to offer. Built in 2004 this 2 bedroom (optional 3-4 bedroom) home plus bonus room/loft has plenty of great features including a gorgeous updated kitchen & great room w 20' ceiling, huge master bathroom w/walk in closet, open floor plan, and a 3 car garage. Spectacular views from living room, kitchen, and master bedroom. Master bedroom has a huge deck to enjoy morning coffee and evening sunsets. No need for city water this home comes complete with a Well and a 5,000 gallon tank, recently updated. Newley installed reverse osmosis drinking water system in kitchen & new whole house water filtration system. Home is on septic & has been maintained regularly. Gas is Propane, 250 gallon tank. Home has potential 4th bedroom by easily converting upstairs loft, see floor plan rendering. RV Parking and plenty of space for granny flat or ADU! Newley installed reverse osmosis drinking water system in kitchen & new whole house water filtration system. Home is on septic & has been maintained regularly. Gas is Propane, 250 gallon tank. Home has potential 4th bedroom by easily converting upstairs loft, see floor plan rendering. RV Parking and plenty of space for granny flat or ADU! Equipment: Dryer,Garage Door Opener, Range/Oven, Washer, Water Filtration Sewer: S
This property is off market, which means it's not currently listed for sale or rent on Zillow. This may be different from what's available on other websites or public sources.

